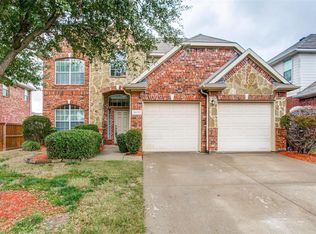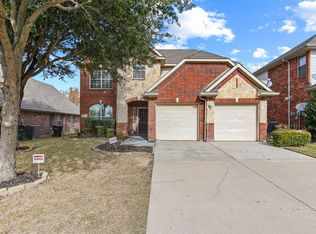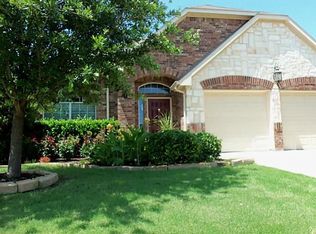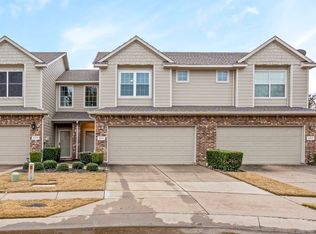Sold
Price Unknown
3537 Stroll Rd, Plano, TX 75025
4beds
2,952sqft
Single Family Residence
Built in 2007
6,098.4 Square Feet Lot
$566,200 Zestimate®
$--/sqft
$3,073 Estimated rent
Home value
$566,200
$532,000 - $600,000
$3,073/mo
Zestimate® history
Loading...
Owner options
Explore your selling options
What's special
Welcome to your dream home at 3537 Stroll Road, nestled in the heart of Plano, Texas. This stunning residence boasts charming curb appeal and modern comforts, making it the perfect sanctuary for families and individuals alike. Highly acclaimed FRISCO ISD schools!
Enjoy the large covered front porch perfect for morning coffee or relaxing in the evening. Step inside to discover a spacious and inviting layout, featuring an abundance of natural light that highlights the elegant finishes throughout. Hardwood floors greet you as you enter carrying through the formal dining and open kitchen. The gourmet kitchen is a chef's delight, equipped with stainless steel appliances, granite countertops, a large breakfast bar and ample cabinet space for all your culinary needs.
The open-concept living and dining areas offer a seamless flow, ideal for entertaining guests or enjoying cozy family gatherings. Retreat to the luxurious master suite, complete with a spa-like ensuite bathroom and generous walk-in closet.
Additional bedrooms are well-appointed and provide plenty of space and privacy for family members or guests. Recent updates include: roof (July 2024), Upstairs AC (Feb 2022), microwave, oven, downstairs carpet and kitchen faucet (Dec 2022). Interior and exterior paint (Mar 2025), bathroom mirrors (Mar 2025), ceiling fans, light fixtures (2025), kitchen cabinets refinished (Mar 2025).
Zillow last checked: 8 hours ago
Listing updated: June 19, 2025 at 07:36pm
Listed by:
Renee Mears 0353895 972-489-0828,
Compass RE Texas, LLC 469-210-8288,
Travis Mears 0539438 214-876-3966,
Compass RE Texas, LLC
Bought with:
Jaelyn Whorton
Keller Williams Legacy
Source: NTREIS,MLS#: 20895726
Facts & features
Interior
Bedrooms & bathrooms
- Bedrooms: 4
- Bathrooms: 4
- Full bathrooms: 3
- 1/2 bathrooms: 1
Primary bedroom
- Features: Ceiling Fan(s), En Suite Bathroom, Garden Tub/Roman Tub, Jetted Tub, Linen Closet, Separate Shower, Walk-In Closet(s)
- Level: First
- Dimensions: 18 x 14
Bedroom
- Features: Walk-In Closet(s)
- Level: Second
- Dimensions: 14 x 10
Bedroom
- Features: Walk-In Closet(s)
- Level: Second
- Dimensions: 15 x 10
Bedroom
- Features: Walk-In Closet(s)
- Level: Second
- Dimensions: 10 x 10
Dining room
- Level: First
- Dimensions: 14 x 14
Family room
- Features: Ceiling Fan(s), Fireplace
- Level: First
- Dimensions: 14 x 12
Game room
- Level: Second
- Dimensions: 18 x 18
Kitchen
- Features: Breakfast Bar, Built-in Features, Eat-in Kitchen, Granite Counters, Kitchen Island, Walk-In Pantry
- Level: First
- Dimensions: 10 x 9
Laundry
- Level: First
- Dimensions: 7 x 5
Living room
- Features: Ceiling Fan(s)
- Level: First
- Dimensions: 12 x 12
Heating
- Central, Electric, Natural Gas, Zoned
Cooling
- Central Air, Ceiling Fan(s), Electric, Zoned
Appliances
- Included: Dishwasher, Electric Cooktop, Electric Oven, Electric Range, Electric Water Heater, Disposal, Microwave, Vented Exhaust Fan
Features
- Built-in Features, Decorative/Designer Lighting Fixtures, Eat-in Kitchen, Granite Counters, High Speed Internet, Kitchen Island, Open Floorplan, Pantry, Cable TV, Vaulted Ceiling(s), Walk-In Closet(s)
- Flooring: Carpet, Ceramic Tile, Wood
- Has basement: No
- Number of fireplaces: 1
- Fireplace features: Masonry, Wood Burning
Interior area
- Total interior livable area: 2,952 sqft
Property
Parking
- Total spaces: 2
- Parking features: Concrete, Covered, Driveway, Garage Faces Front, Garage, Garage Door Opener, Kitchen Level
- Attached garage spaces: 2
- Has uncovered spaces: Yes
Features
- Levels: Two
- Stories: 2
- Patio & porch: Covered
- Exterior features: Private Yard, Rain Gutters
- Pool features: None
- Fencing: Fenced,Wood
Lot
- Size: 6,098 sqft
- Features: Interior Lot, Landscaped, Subdivision, Sprinkler System, Few Trees
Details
- Parcel number: R868700A02801
- Other equipment: Irrigation Equipment
Construction
Type & style
- Home type: SingleFamily
- Architectural style: Traditional,Detached
- Property subtype: Single Family Residence
- Attached to another structure: Yes
Materials
- Brick
- Foundation: Slab
- Roof: Composition
Condition
- Year built: 2007
Utilities & green energy
- Sewer: Public Sewer
- Water: Public
- Utilities for property: Electricity Available, Natural Gas Available, Phone Available, Sewer Available, Separate Meters, Underground Utilities, Water Available, Cable Available
Community & neighborhood
Community
- Community features: Curbs, Sidewalks
Location
- Region: Plano
- Subdivision: Pasquinellis Westbrook Ph III
HOA & financial
HOA
- Has HOA: Yes
- HOA fee: $360 annually
- Services included: Association Management
- Association name: Jellybird Management
- Association phone: 972-359-1358
Other
Other facts
- Listing terms: Cash,Conventional,FHA
Price history
| Date | Event | Price |
|---|---|---|
| 5/28/2025 | Sold | -- |
Source: NTREIS #20895726 Report a problem | ||
| 5/22/2025 | Pending sale | $599,000$203/sqft |
Source: NTREIS #20895726 Report a problem | ||
| 5/12/2025 | Contingent | $599,000$203/sqft |
Source: NTREIS #20895726 Report a problem | ||
| 4/7/2025 | Listed for sale | $599,000$203/sqft |
Source: NTREIS #20895726 Report a problem | ||
| 11/26/2024 | Listing removed | $599,000-4.9%$203/sqft |
Source: NTREIS #20740358 Report a problem | ||
Public tax history
| Year | Property taxes | Tax assessment |
|---|---|---|
| 2025 | -- | $592,474 -2.5% |
| 2024 | $10,365 +1.2% | $607,888 -0.6% |
| 2023 | $10,244 +8.3% | $611,363 +20.5% |
Find assessor info on the county website
Neighborhood: 75025
Nearby schools
GreatSchools rating
- 10/10Taylor Elementary SchoolGrades: K-5Distance: 0.2 mi
- 10/10Fowler Middle SchoolGrades: 6-8Distance: 0.9 mi
- 9/10Liberty High SchoolGrades: 9-12Distance: 2.2 mi
Schools provided by the listing agent
- Elementary: Taylor
- Middle: Fowler
- High: Liberty
- District: Frisco ISD
Source: NTREIS. This data may not be complete. We recommend contacting the local school district to confirm school assignments for this home.
Get a cash offer in 3 minutes
Find out how much your home could sell for in as little as 3 minutes with a no-obligation cash offer.
Estimated market value
$566,200



