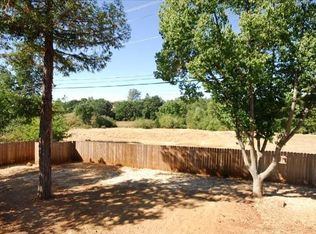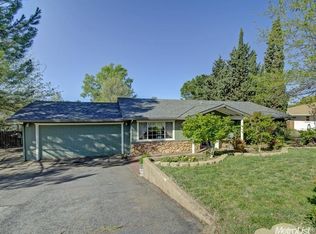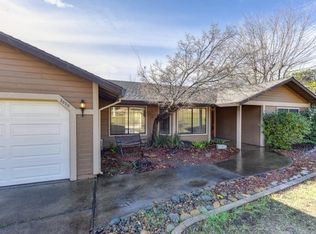Closed
$682,000
3538 Chelsea Rd, Cameron Park, CA 95682
3beds
2,000sqft
Single Family Residence
Built in 1977
0.29 Acres Lot
$679,400 Zestimate®
$341/sqft
$3,111 Estimated rent
Home value
$679,400
$611,000 - $754,000
$3,111/mo
Zestimate® history
Loading...
Owner options
Explore your selling options
What's special
This meticulously updated, single-story home sits on a picturesque, NE-facing, 1/3 acre lot backing to open space! The grounds boast beautiful xeriscape design where stone pavers and gravel accents surround low-irrigation plants and there's room for fruit and vegetable gardens, play area or pool. The kitchen is the true center of this home and features ample cabinetry plus new counters, sink and stainless steel induction stove, dishwasher, refrigerator and microwave. Dine by the front window, at the long peninsula bar or in the adjacent dining room, where a wall of windows welcomes nature and light inside. Also off the kitchen, settle into one of the seating areas of the massive family room to enjoy the views or lounge by the new pellet stove. A marvelous shaded deck stretches the back of the home with sliders from the family room, living room and primary suite. Beyond the two large guest bedrooms and beautifully updated full bathroom with dual-sink vanity, the primary suite also features outdoor access and an ensuite with furniture-grade cabinetry, quartz counters, new flooring and shower. The laundry room has storage cabinetry, sink, counter and window and the home has a new, energy-efficient, on-demand hot water system. RV/boat storage and Owned Solar!
Zillow last checked: 8 hours ago
Listing updated: December 11, 2025 at 03:38pm
Listed by:
Marc Palos DRE #01724079 916-284-1365,
eXp Realty of California, Inc.
Bought with:
Robin King, DRE #02029678
RE/MAX Gold
Source: MetroList Services of CA,MLS#: 225106092Originating MLS: MetroList Services, Inc.
Facts & features
Interior
Bedrooms & bathrooms
- Bedrooms: 3
- Bathrooms: 2
- Full bathrooms: 2
Primary bedroom
- Features: Outside Access
Primary bathroom
- Features: Shower Stall(s), Tile
Dining room
- Features: Breakfast Nook, Bar, Formal Area
Kitchen
- Features: Granite Counters
Heating
- Pellet Stove, Central, Fireplace(s)
Cooling
- Ceiling Fan(s), Central Air
Appliances
- Included: Free-Standing Refrigerator, Ice Maker, Dishwasher, Disposal, Microwave, Free-Standing Electric Range
- Laundry: Cabinets, Sink, Hookups Only, Inside Room
Features
- Flooring: Laminate, Tile
- Number of fireplaces: 1
- Fireplace features: Pellet Stove, Family Room
Interior area
- Total interior livable area: 2,000 sqft
Property
Parking
- Total spaces: 2
- Parking features: Attached, Garage Door Opener, Garage Faces Front
- Attached garage spaces: 2
Features
- Stories: 1
- Fencing: Back Yard
Lot
- Size: 0.29 Acres
- Features: Auto Sprinkler F&R, Shape Regular
Details
- Additional structures: Pergola, Shed(s)
- Parcel number: 082311007000
- Zoning description: Res1
- Special conditions: Standard
Construction
Type & style
- Home type: SingleFamily
- Property subtype: Single Family Residence
Materials
- Brick, Wood Siding
- Foundation: Slab
- Roof: Composition
Condition
- Year built: 1977
Utilities & green energy
- Sewer: Public Sewer
- Water: Public
- Utilities for property: Cable Available, Sewer In & Connected, Internet Available, Propane Tank Leased
Community & neighborhood
Location
- Region: Cameron Park
Other
Other facts
- Price range: $682K - $682K
Price history
| Date | Event | Price |
|---|---|---|
| 12/5/2025 | Sold | $682,000-1%$341/sqft |
Source: MetroList Services of CA #225106092 Report a problem | ||
| 10/30/2025 | Pending sale | $689,000$345/sqft |
Source: MetroList Services of CA #225106092 Report a problem | ||
| 10/23/2025 | Listed for sale | $689,000+0.6%$345/sqft |
Source: MetroList Services of CA #225106092 Report a problem | ||
| 5/30/2023 | Sold | $685,000+5.5%$343/sqft |
Source: MetroList Services of CA #223025560 Report a problem | ||
| 5/5/2023 | Pending sale | $649,000$325/sqft |
Source: MetroList Services of CA #223025560 Report a problem | ||
Public tax history
| Year | Property taxes | Tax assessment |
|---|---|---|
| 2025 | $7,636 +2.3% | $712,674 +2% |
| 2024 | $7,463 +29.8% | $698,700 +31.6% |
| 2023 | $5,749 +1.5% | $530,842 +2% |
Find assessor info on the county website
Neighborhood: Cameron Park
Nearby schools
GreatSchools rating
- 6/10Blue Oak Elementary SchoolGrades: K-5Distance: 0.6 mi
- 7/10Camerado Springs Middle SchoolGrades: 6-8Distance: 0.7 mi
- 9/10Ponderosa High SchoolGrades: 9-12Distance: 3.4 mi
Get a cash offer in 3 minutes
Find out how much your home could sell for in as little as 3 minutes with a no-obligation cash offer.
Estimated market value$679,400
Get a cash offer in 3 minutes
Find out how much your home could sell for in as little as 3 minutes with a no-obligation cash offer.
Estimated market value
$679,400


