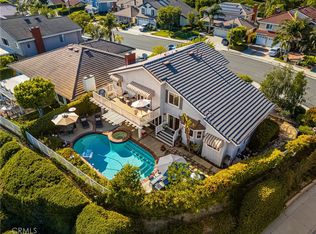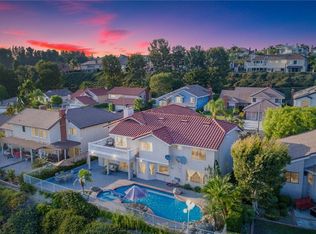Sold for $1,610,000
Listing Provided by:
David Silva DRE #01327642 714-227-3822,
Coldwell Banker Realty
Bought with: Coldwell Banker Realty
$1,610,000
3538 E Ridgeway Rd, Orange, CA 92867
3beds
2,403sqft
Single Family Residence
Built in 1984
7,700 Square Feet Lot
$1,644,000 Zestimate®
$670/sqft
$5,261 Estimated rent
Home value
$1,644,000
$1.51M - $1.79M
$5,261/mo
Zestimate® history
Loading...
Owner options
Explore your selling options
What's special
Ridgeway invites you to embrace a life of scenic views and luxury in this coveted and rare single-level home situated on a prime lot within the Skyline Heights Community of Marywood Hills in Orange. Spanning over 2,400 square feet, the open floor plan is designed to captivate any discerning buyer. The home greets you with its impressive curb appeal, featuring a well-kept front yard and elegant stone accents. Enter through the front door into a formal entry and the spacious living room boasting high ceilings and an abundance of windows that bathe the space in natural light all while offering breathtaking views. The expansive kitchen is equipped with a built in Sub-Zero, two Bosch ovens and microwave. There is a wet bar and massive granite countertops, a charming garden window, and ample cabinetry that gracefully transitions into the family room where there is a cozy fireplace and a bay window where one can sit and enjoy the view. Entertain guests in the formal dining room with an unforgettable meal and then enter into the grand living room distinguished by its enchanting views and lofty beamed ceiling. The luxurious primary suite offers dual illuminated closets, mesmerizing views, and an intimate fireplace. Relax in the generous spa-like bathroom, which includes dual vanities, a soaking tub, a walk-in shower, and a private toilet area. Two additional bedrooms with access to a bathroom, with one providing direct access for enhanced privacy, ideal for guests. Additional highlights include a recently updated HVAC system, double-pane windows, 16-foot sliding double-pane doors, and elegant crown molding. There is convenient indoor laundry room through which there is direct access to the 3-car garage. This home is an entertainer's paradise, boasting a magnificent backyard with a covered patio and additional open patio space for outdoor gatherings, a water feature surrounded by landscaping and an unending view. Your guests may never want to leave! Moreover, this residence features a large three-car garage with a convenient pull-down staircase to the attic, offering abundant storage options, and much more. Located near top-tier schools, shopping and other amenities, this home is a must visit offering the majestic views you've been dreaming of.
Zillow last checked: 8 hours ago
Listing updated: December 04, 2024 at 08:35pm
Listing Provided by:
David Silva DRE #01327642 714-227-3822,
Coldwell Banker Realty
Bought with:
Michelle Tsai Aun, DRE #01830733
Coldwell Banker Realty
Source: CRMLS,MLS#: PW24198633 Originating MLS: California Regional MLS
Originating MLS: California Regional MLS
Facts & features
Interior
Bedrooms & bathrooms
- Bedrooms: 3
- Bathrooms: 2
- Full bathrooms: 2
- Main level bathrooms: 2
- Main level bedrooms: 3
Primary bedroom
- Features: Main Level Primary
Bedroom
- Features: All Bedrooms Down
Bedroom
- Features: Bedroom on Main Level
Bathroom
- Features: Bathroom Exhaust Fan, Bathtub, Dual Sinks, Enclosed Toilet, Full Bath on Main Level, Jetted Tub, Separate Shower, Vanity, Walk-In Shower
Kitchen
- Features: Granite Counters, Remodeled, Self-closing Drawers, Updated Kitchen
Heating
- Central
Cooling
- Central Air
Appliances
- Included: Convection Oven, Dishwasher, Gas Cooktop, Disposal, Ice Maker, Microwave, Refrigerator, Range Hood, Water To Refrigerator, Water Heater
- Laundry: Inside
Features
- Beamed Ceilings, Wet Bar, Crown Molding, Cathedral Ceiling(s), Separate/Formal Dining Room, Granite Counters, High Ceilings, Open Floorplan, Pull Down Attic Stairs, Paneling/Wainscoting, Recessed Lighting, Storage, Track Lighting, All Bedrooms Down, Attic, Bedroom on Main Level, Main Level Primary, Primary Suite
- Flooring: Carpet, Stone, Wood
- Doors: Mirrored Closet Door(s), Sliding Doors
- Windows: Blinds, Custom Covering(s), Double Pane Windows, Drapes, Plantation Shutters, Screens, Skylight(s), Shutters
- Has fireplace: Yes
- Fireplace features: Family Room, Gas, Primary Bedroom, Wood Burning
- Common walls with other units/homes: No Common Walls
Interior area
- Total interior livable area: 2,403 sqft
Property
Parking
- Total spaces: 3
- Parking features: Concrete, Door-Multi, Direct Access, Driveway, Driveway Up Slope From Street, Garage Faces Front, Garage, Garage Door Opener, On Street, Storage
- Attached garage spaces: 3
Accessibility
- Accessibility features: Grab Bars
Features
- Levels: One
- Stories: 1
- Entry location: 1
- Patio & porch: Concrete, Covered, Front Porch, Patio, Porch
- Exterior features: Rain Gutters
- Pool features: None
- Spa features: None
- Fencing: Block,Good Condition,Wrought Iron
- Has view: Yes
- View description: Catalina, City Lights, Hills, Landmark, Mountain(s), Neighborhood, Ocean, Panoramic, Trees/Woods
- Has water view: Yes
- Water view: Ocean
Lot
- Size: 7,700 sqft
- Features: Front Yard, Sprinklers In Rear, Sprinklers In Front, Lawn, Landscaped, Near Park, Sprinklers Timer, Sprinklers On Side, Sprinkler System, Yard
Details
- Parcel number: 36162202
- Special conditions: Standard,Trust
Construction
Type & style
- Home type: SingleFamily
- Architectural style: Traditional
- Property subtype: Single Family Residence
Materials
- Roof: Concrete,Shingle
Condition
- Updated/Remodeled,Turnkey
- New construction: No
- Year built: 1984
Utilities & green energy
- Sewer: Public Sewer
- Water: Public
- Utilities for property: Electricity Available, Electricity Connected, Natural Gas Available, Natural Gas Connected, Sewer Available, Sewer Connected, Water Available, Water Connected
Community & neighborhood
Security
- Security features: Prewired, Security System, Carbon Monoxide Detector(s), Smoke Detector(s)
Community
- Community features: Curbs, Gutter(s), Street Lights, Suburban, Sidewalks, Park
Location
- Region: Orange
- Subdivision: Skyline Heights
HOA & financial
HOA
- Has HOA: Yes
- HOA fee: $125 monthly
- Amenities included: Other
- Association name: Skyline Heights Homeowners Association
- Association phone: 855-877-2472
Other
Other facts
- Listing terms: Cash,Cash to New Loan,Conventional
- Road surface type: Paved
Price history
| Date | Event | Price |
|---|---|---|
| 10/31/2024 | Sold | $1,610,000+7.4%$670/sqft |
Source: | ||
| 10/20/2024 | Pending sale | $1,499,000$624/sqft |
Source: | ||
| 10/1/2024 | Contingent | $1,499,000$624/sqft |
Source: | ||
| 9/26/2024 | Listed for sale | $1,499,000+235.7%$624/sqft |
Source: | ||
| 11/30/2001 | Sold | $446,500+6.3%$186/sqft |
Source: Public Record Report a problem | ||
Public tax history
| Year | Property taxes | Tax assessment |
|---|---|---|
| 2025 | $12,256 +70.5% | $1,119,473 +72.2% |
| 2024 | $7,190 +2.3% | $650,074 +2% |
| 2023 | $7,032 +2% | $637,328 +2% |
Find assessor info on the county website
Neighborhood: 92867
Nearby schools
GreatSchools rating
- 9/10Nohl Canyon Elementary SchoolGrades: K-6Distance: 0.7 mi
- 6/10Cerro Villa Middle SchoolGrades: 7-8Distance: 1 mi
- 8/10Villa Park High SchoolGrades: 9-12Distance: 1.3 mi
Schools provided by the listing agent
- Elementary: Nohl Canyon
- Middle: Cerro Villa
- High: Villa Park
Source: CRMLS. This data may not be complete. We recommend contacting the local school district to confirm school assignments for this home.
Get a cash offer in 3 minutes
Find out how much your home could sell for in as little as 3 minutes with a no-obligation cash offer.
Estimated market value
$1,644,000

