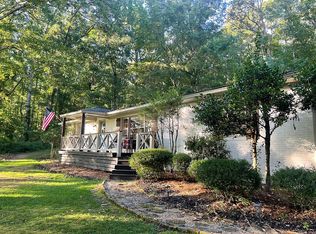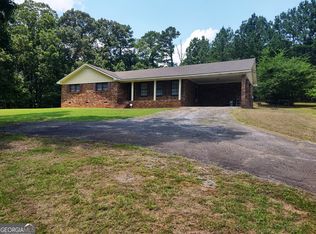DRASTIC PRICE REDUCTION! One owner home conveniently located 1/8th mile from bypass on Horseleg Creek Rd. Home and 41 acres being sold to settle an estate. The limited Seller's Property Disclosure is in the document section. Very private location and the large amount of acreage is ideal for an estate home or perhaps subdivision development. CAUTION, ALARM. Call agent before showing!
This property is off market, which means it's not currently listed for sale or rent on Zillow. This may be different from what's available on other websites or public sources.

