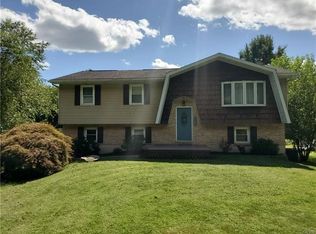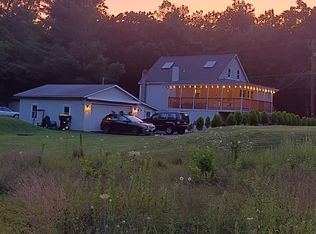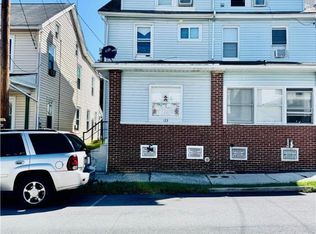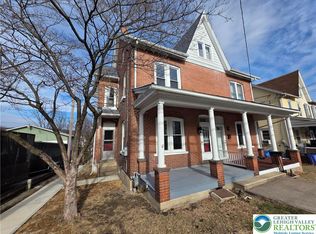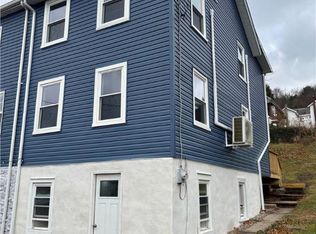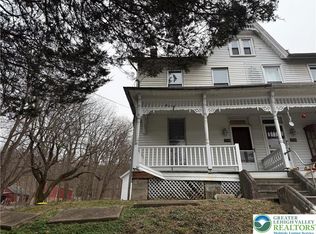Discover the opportunity of a lifetime with this charming Cape Cod-style property set on a picturesque 1-acre lot in a peaceful rural setting. Offering two separate residential units and two spacious garages, this property is perfect for multi-generational living or rental income potential.
The main home features 2 bedrooms, 1 full bathroom, and a large, unfinished room ready for your personal touch. The second unit, approximately 630 sq ft, includes 1 bedroom and 1 bathroom, offering a cozy retreat. Enjoy the benefit of artesian well water and the freedom to shape this property to suit your vision.
With some TLC, this property delivers incredible value and endless possibilities for the right buyer. Schedule your showing today and explore the potential!
Pending
Price cut: $17.5K (12/1)
$215,000
3538 Mountain Rd, Slatington, PA 18080
3beds
1,982sqft
Est.:
Single Family Residence
Built in 1945
1 Acres Lot
$205,800 Zestimate®
$108/sqft
$-- HOA
What's special
- 222 days |
- 156 |
- 0 |
Zillow last checked: 8 hours ago
Listing updated: December 11, 2025 at 05:52am
Listed by:
Michael Dorney 484-330-0185,
Weichert Realtors 610-865-5555,
Michael Bertalan 484-456-6603,
Weichert Realtors
Source: GLVR,MLS#: 759414 Originating MLS: Lehigh Valley MLS
Originating MLS: Lehigh Valley MLS
Facts & features
Interior
Bedrooms & bathrooms
- Bedrooms: 3
- Bathrooms: 2
- Full bathrooms: 2
Bedroom
- Level: First
- Dimensions: 10.80 x 9.20
Bedroom
- Level: Second
- Dimensions: 25.00 x 9.20
Bedroom
- Description: Apartment
- Level: First
- Dimensions: 10.00 x 15.00
Foyer
- Level: First
- Dimensions: 19.11 x 7.10
Other
- Level: First
- Dimensions: 9.00 x 6.00
Other
- Description: Apartment
- Level: First
- Dimensions: 6.00 x 10.00
Kitchen
- Level: First
- Dimensions: 11.70 x 11.90
Kitchen
- Description: Apartment
- Level: First
- Dimensions: 15.00 x 10.00
Living room
- Level: First
- Dimensions: 11.90 x 12.70
Other
- Description: Laundry room and unfinished.
- Level: First
- Dimensions: 18.50 x 18.50
Other
- Description: Apartment
- Level: First
- Dimensions: 10.00 x 15.00
Heating
- Oil
Cooling
- None
Appliances
- Included: Electric Cooktop, Electric Dryer, Electric Water Heater
- Laundry: Electric Dryer Hookup
Features
- Dining Area
- Flooring: Ceramic Tile
- Basement: Crawl Space
Interior area
- Total interior livable area: 1,982 sqft
- Finished area above ground: 1,982
- Finished area below ground: 0
Property
Parking
- Total spaces: 4
- Parking features: Detached, Garage
- Garage spaces: 4
Features
- Stories: 2
Lot
- Size: 1 Acres
Details
- Parcel number: 554287574334 001
- Zoning: R-Rural
- Special conditions: None
Construction
Type & style
- Home type: SingleFamily
- Architectural style: Cape Cod
- Property subtype: Single Family Residence
Materials
- Vinyl Siding, Wood Siding
- Roof: Asphalt,Fiberglass
Condition
- Unknown
- Year built: 1945
Utilities & green energy
- Sewer: Septic Tank
- Water: Well
Community & HOA
Community
- Subdivision: Not in Development
Location
- Region: Slatington
Financial & listing details
- Price per square foot: $108/sqft
- Tax assessed value: $225,200
- Annual tax amount: $6,632
- Date on market: 6/14/2025
- Cumulative days on market: 220 days
- Listing terms: Cash,Conventional,FHA 203(k)
- Ownership type: Fee Simple
Estimated market value
$205,800
$196,000 - $216,000
$2,275/mo
Price history
Price history
| Date | Event | Price |
|---|---|---|
| 12/11/2025 | Pending sale | $215,000$108/sqft |
Source: | ||
| 12/1/2025 | Price change | $215,000-7.5%$108/sqft |
Source: | ||
| 9/19/2025 | Price change | $232,500-1.1%$117/sqft |
Source: | ||
| 6/14/2025 | Listed for sale | $235,000$119/sqft |
Source: | ||
Public tax history
Public tax history
Tax history is unavailable.BuyAbility℠ payment
Est. payment
$1,368/mo
Principal & interest
$1051
Property taxes
$242
Home insurance
$75
Climate risks
Neighborhood: 18080
Nearby schools
GreatSchools rating
- 6/10Slatington El SchoolGrades: 3-6Distance: 2.1 mi
- 5/10Northern Lehigh Middle SchoolGrades: 7-8Distance: 2.4 mi
- 6/10Northern Lehigh Senior High SchoolGrades: 9-12Distance: 2.3 mi
Schools provided by the listing agent
- District: Northern Lehigh
Source: GLVR. This data may not be complete. We recommend contacting the local school district to confirm school assignments for this home.
