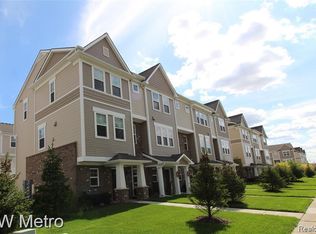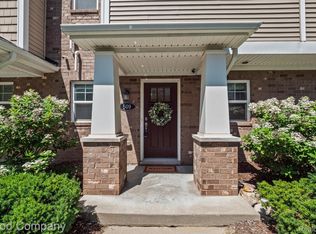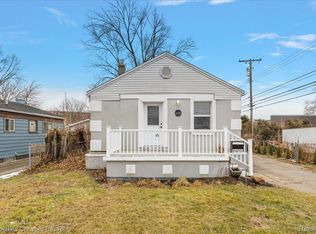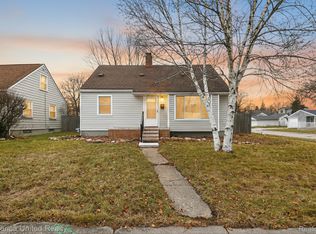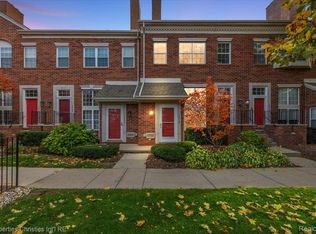Welcome Home!
This sophisticated three-story condo offers modern living at its finest. With a contemporary open-concept design, an attached two-car garage, and abundant storage throughout, this home is as functional as it is stylish.
Featuring three spacious bedrooms and two and a half bathrooms, there's plenty of room for everyone to spread out and live comfortably. Step into the stunning gourmet kitchen, complete with beautiful custom cabinetry, stone countertops, a large center island with seating, and sleek stainless steel appliances—perfect for entertaining or everyday living. Gleaming hardwood floors run throughout the main living area, adding warmth and elegance.
Whether you enter through the covered front entry or the attached garage, you're welcomed by a spacious foyer and mudroom—ideal for organizing coats, shoes, and daily essentials.
The main level includes a half bath, a generous living room that can easily accommodate your dream sectional, a separate dining area, and access to your own private balcony for relaxing outdoors.
Head upstairs to find a convenient laundry room with a full-sized washer and dryer, as well as all three bedrooms. The primary suite boasts a luxurious en suite bathroom and a walk-in closet, while the two additional bedrooms are spacious and bright.
Move-in ready at closing—don’t miss this incredible opportunity!
Pending
$325,000
3538 Rochester Rd, Royal Oak, MI 48073
3beds
1,500sqft
Est.:
Condominium
Built in 2018
-- sqft lot
$317,300 Zestimate®
$217/sqft
$250/mo HOA
What's special
- 205 days |
- 14 |
- 0 |
Zillow last checked: 8 hours ago
Listing updated: October 02, 2025 at 01:42pm
Listed by:
Stephanie Montour 248-520-6561,
@properties Christie's Int'l R.E. Birmingham 248-850-8632
Source: Realcomp II,MLS#: 20251005786
Facts & features
Interior
Bedrooms & bathrooms
- Bedrooms: 3
- Bathrooms: 3
- Full bathrooms: 2
- 1/2 bathrooms: 1
Heating
- Forced Air, Natural Gas
Features
- Has basement: No
- Has fireplace: No
Interior area
- Total interior livable area: 1,500 sqft
- Finished area above ground: 1,500
Property
Parking
- Total spaces: 2
- Parking features: Two Car Garage, Attached
- Attached garage spaces: 2
Features
- Levels: Three
- Stories: 3
- Entry location: GroundLevel
- Exterior features: Balcony
Details
- Parcel number: 2503380016
- Special conditions: Short Sale No,Standard
Construction
Type & style
- Home type: Condo
- Architectural style: Contemporary,Loft
- Property subtype: Condominium
Materials
- Brick
- Foundation: Slab
Condition
- New construction: No
- Year built: 2018
Utilities & green energy
- Sewer: Public Sewer
- Water: Public
Community & HOA
HOA
- Has HOA: Yes
- HOA fee: $250 monthly
Location
- Region: Royal Oak
Financial & listing details
- Price per square foot: $217/sqft
- Tax assessed value: $163,630
- Annual tax amount: $8,693
- Date on market: 6/6/2025
- Cumulative days on market: 210 days
- Listing agreement: Exclusive Right To Sell
- Listing terms: Cash,Conventional
- Exclusions: Exclusion(s) Do Not Exist
Estimated market value
$317,300
$301,000 - $333,000
$2,698/mo
Price history
Price history
| Date | Event | Price |
|---|---|---|
| 9/24/2025 | Pending sale | $325,000$217/sqft |
Source: | ||
| 7/24/2025 | Price change | $325,000-3%$217/sqft |
Source: | ||
| 7/17/2025 | Price change | $335,000-1.4%$223/sqft |
Source: | ||
| 7/3/2025 | Price change | $339,900-2.9%$227/sqft |
Source: | ||
| 6/6/2025 | Listed for sale | $349,900-6.7%$233/sqft |
Source: | ||
Public tax history
Public tax history
Tax history is unavailable.BuyAbility℠ payment
Est. payment
$2,272/mo
Principal & interest
$1545
Property taxes
$363
Other costs
$364
Climate risks
Neighborhood: 48073
Nearby schools
GreatSchools rating
- 6/10Oak Ridge Elementary SchoolGrades: K-5Distance: 0.2 mi
- 6/10Royal Oak Middle SchoolGrades: 6-8Distance: 1.9 mi
- 9/10Royal Oak High SchoolGrades: 9-12Distance: 1.2 mi
