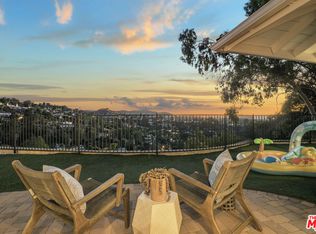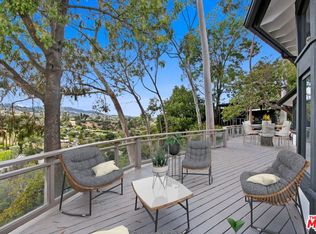Breathtaking 180-degree views. Located in the Sherman Oaks hills and coveted Roscomare school district, this single-story contemporary enjoys easy access to the Westside while being close to Ventura Boulevard's popular restaurants and shops. From the hardwood flooring, crown moldings, and stone accent walls, this 3-bedroom 2-bathroom home melds sophisticated comfort with airy spaciousness. Chef's kitchen includes stainless steel appliances, granite countertops, breakfast nook, and breakfast bar adjoining to the open concept living and dining room that share a custom fireplace. Step into the stylish den with built-in bar and custom bookshelf. Two sizable bedrooms accompany the master retreat with walk-in closet, built-in study, and spa-like bath. Beautifully remodeled backyard includes a fire pit, gazebo, citrus trees, solar panels and plenty of space to entertain and play. Exuding indoor-outdoor living at its finest, this property brings peace and awe with its magnificent sunset views.
This property is off market, which means it's not currently listed for sale or rent on Zillow. This may be different from what's available on other websites or public sources.

