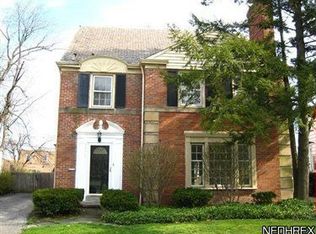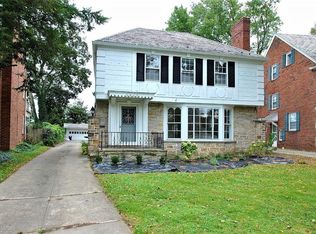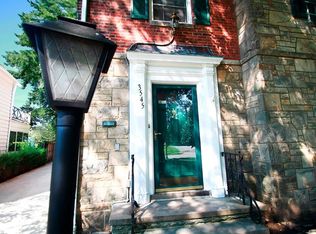Sold for $330,000
$330,000
3539 Lytle Rd, Shaker Heights, OH 44122
3beds
1,914sqft
Single Family Residence
Built in 1960
9,365.4 Square Feet Lot
$342,200 Zestimate®
$172/sqft
$2,683 Estimated rent
Home value
$342,200
Estimated sales range
Not available
$2,683/mo
Zestimate® history
Loading...
Owner options
Explore your selling options
What's special
This Shaker Heights home has a perfect mix of amenities and location. Walk out your back door and you'll be just a stone's throw away from one of the hottest locations in all Northeast Ohio, The Van Aken District. While just outside your front door, is the Sussex Pickleball and Tennis Courts with two separate playgrounds. But wait, there's more! This charming 3-bed, 2.5-bath corner lot gem has a fully fenced in backyard to be your private oasis when you're ready to unwind or BBQ with friends. The first floor offers many amenities including an eat in kitchen, family room and a dining room and living room with beautiful parquet floors. Upstairs you'll find 3 large bedrooms and two full bathrooms with one inside the primary bedroom. The basement offers one of many storage areas found within the house as well as the laundry (washer and dryer will stay). The partially finished portion great for a home gym or work from home office. Sellers proactively had an independent general home inspection completed which is available for your review. This has it all, location, amenities, and charm. Open House Sunday 6/22 12-3pm
Zillow last checked: 8 hours ago
Listing updated: August 06, 2025 at 12:11pm
Listed by:
Paul Clapp paulclapp@howardhanna.com440-796-4947,
Howard Hanna
Bought with:
Michael A Henry, 2014003328
EXP Realty, LLC.
Source: MLS Now,MLS#: 5133185Originating MLS: Akron Cleveland Association of REALTORS
Facts & features
Interior
Bedrooms & bathrooms
- Bedrooms: 3
- Bathrooms: 3
- Full bathrooms: 2
- 1/2 bathrooms: 1
- Main level bathrooms: 1
Primary bedroom
- Description: Flooring: Carpet
- Level: Second
- Dimensions: 15 x 12
Bedroom
- Description: Flooring: Carpet
- Level: Second
- Dimensions: 14 x 12
Bedroom
- Description: Flooring: Carpet
- Level: Second
- Dimensions: 13 x 12
Primary bathroom
- Description: Flooring: Tile
- Level: Second
Bathroom
- Description: Flooring: Tile
- Level: Second
- Dimensions: 9 x 8
Dining room
- Description: Flooring: Hardwood
- Level: First
- Dimensions: 11 x 11
Eat in kitchen
- Description: Flooring: Hardwood
- Level: First
- Dimensions: 7 x 8
Family room
- Description: Flooring: Parquet
- Level: First
- Dimensions: 14 x 15
Kitchen
- Description: Flooring: Hardwood
- Level: First
- Dimensions: 14 x 11
Living room
- Description: Flooring: Parquet
- Level: First
- Dimensions: 22 x 13
Heating
- Forced Air
Cooling
- Central Air
Appliances
- Included: Built-In Oven, Cooktop, Dryer, Dishwasher, Disposal, Microwave, Refrigerator, Washer
- Laundry: In Basement
Features
- Ceiling Fan(s), Eat-in Kitchen
- Basement: Partially Finished
- Number of fireplaces: 1
Interior area
- Total structure area: 1,914
- Total interior livable area: 1,914 sqft
- Finished area above ground: 1,914
Property
Parking
- Parking features: Detached, Garage
- Garage spaces: 2
Features
- Levels: Two
- Stories: 2
- Patio & porch: Patio
- Exterior features: Private Yard
- Fencing: Back Yard
- Waterfront features: Bayfront
- Frontage type: Bay/Harbor
Lot
- Size: 9,365 sqft
- Features: Corner Lot, Front Yard, Near Public Transit
Details
- Additional structures: None
- Parcel number: 73629028
Construction
Type & style
- Home type: SingleFamily
- Architectural style: Colonial
- Property subtype: Single Family Residence
Materials
- Aluminum Siding
- Foundation: Block
- Roof: Asphalt
Condition
- Updated/Remodeled
- Year built: 1960
Utilities & green energy
- Sewer: Public Sewer
- Water: Public
Community & neighborhood
Community
- Community features: Playground, Tennis Court(s)
Location
- Region: Shaker Heights
Other
Other facts
- Listing agreement: Exclusive Right To Sell
- Listing terms: Cash,Conventional,FHA
Price history
| Date | Event | Price |
|---|---|---|
| 8/6/2025 | Sold | $330,000+6.5%$172/sqft |
Source: MLS Now #5133185 Report a problem | ||
| 6/22/2025 | Pending sale | $309,900$162/sqft |
Source: MLS Now #5133185 Report a problem | ||
| 6/20/2025 | Listed for sale | $309,900+149.9%$162/sqft |
Source: MLS Now #5133185 Report a problem | ||
| 10/26/2012 | Sold | $124,000-8.1%$65/sqft |
Source: Public Record Report a problem | ||
| 3/23/2012 | Listing removed | $134,900$70/sqft |
Source: Howard Hanna - Shaker Heights #3174117 Report a problem | ||
Public tax history
| Year | Property taxes | Tax assessment |
|---|---|---|
| 2024 | $6,505 +8.2% | $73,990 +37.3% |
| 2023 | $6,009 +3.5% | $53,870 |
| 2022 | $5,806 +0.3% | $53,870 |
Find assessor info on the county website
Neighborhood: Sussex
Nearby schools
GreatSchools rating
- 4/10Lomond Elementary SchoolGrades: K-4Distance: 0.8 mi
- 7/10Shaker Heights Middle SchoolGrades: 1,6-8Distance: 1 mi
- 7/10Shaker Heights High SchoolGrades: 8-12Distance: 1.8 mi
Schools provided by the listing agent
- District: Shaker Heights CSD - 1827
Source: MLS Now. This data may not be complete. We recommend contacting the local school district to confirm school assignments for this home.
Get pre-qualified for a loan
At Zillow Home Loans, we can pre-qualify you in as little as 5 minutes with no impact to your credit score.An equal housing lender. NMLS #10287.
Sell with ease on Zillow
Get a Zillow Showcase℠ listing at no additional cost and you could sell for —faster.
$342,200
2% more+$6,844
With Zillow Showcase(estimated)$349,044


