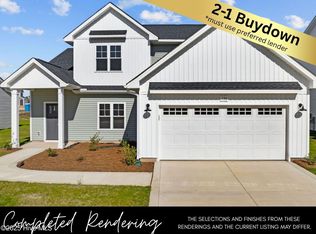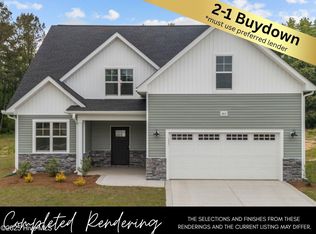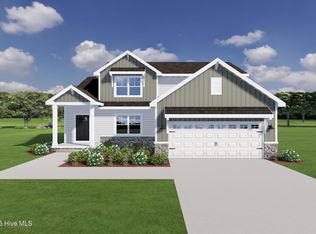Sold for $310,999
$310,999
3539 Philippi Church Road, Raeford, NC 28376
4beds
1,886sqft
Single Family Residence
Built in 2025
8,276.4 Square Feet Lot
$311,100 Zestimate®
$165/sqft
$2,068 Estimated rent
Home value
$311,100
$296,000 - $327,000
$2,068/mo
Zestimate® history
Loading...
Owner options
Explore your selling options
What's special
Welcome to The Northbrook by JK Builders, Inc. This 1,886 sq. ft., 4-bedroom home offers smart design and everyday convenience, all without the restrictions of an HOA. Enjoy a main-level laundry, open floor plan, and layout that makes daily routines simple. The first floor's 9-foot ceilings, open kitchen, and electric fireplace create a warm, welcoming space for gatherings. The eat-in kitchen features granite counters, ceramic tile backsplash, and ample prep space, flowing seamlessly into the living area. Luxury vinyl plank flooring on the main level, soft carpet upstairs, and matching cabinetry throughout provide a sense of warmth and consistency. The primary suite offers a tiled shower, garden tub, and a spacious walk-in closet, with cabinetry thoughtfully matched between the kitchen and upstairs baths for a polished finish. All four bedrooms are located upstairs for privacy, and the peaceful setting on Philippi Church Road makes this home the perfect place to call your own.
Zillow last checked: 8 hours ago
Listing updated: December 04, 2025 at 05:33pm
Listed by:
Victoria Harrison 931-801-0739,
Carolina Summit Group, LLC
Bought with:
Ashley McKinney, 347490
Premier Real Estate of the Sandhills LLC
Source: Hive MLS,MLS#: 100522717 Originating MLS: Mid Carolina Regional MLS
Originating MLS: Mid Carolina Regional MLS
Facts & features
Interior
Bedrooms & bathrooms
- Bedrooms: 4
- Bathrooms: 3
- Full bathrooms: 2
- 1/2 bathrooms: 1
Heating
- Heat Pump, Electric, Forced Air
Cooling
- Central Air, Zoned, Heat Pump
Features
- Walk-in Closet(s), High Ceilings, Ceiling Fan(s), Pantry, Walk-In Closet(s)
Interior area
- Total structure area: 1,886
- Total interior livable area: 1,886 sqft
Property
Parking
- Total spaces: 2
- Parking features: Garage Faces Front, Concrete, Garage Door Opener
- Garage spaces: 2
Features
- Levels: Two
- Stories: 2
- Patio & porch: Covered, Patio, Porch
- Fencing: None
Lot
- Size: 8,276 sqft
- Dimensions: 65' x 127.66' x 65' x 127.66
Details
- Parcel number: 494640001276
- Zoning: R-8
- Special conditions: Standard
Construction
Type & style
- Home type: SingleFamily
- Property subtype: Single Family Residence
Materials
- Stone, Vinyl Siding
- Foundation: Slab
- Roof: Architectural Shingle
Condition
- New construction: Yes
- Year built: 2025
Utilities & green energy
- Utilities for property: Cable Available, Sewer Connected, Underground Utilities, Water Connected
Community & neighborhood
Location
- Region: Raeford
- Subdivision: Hoke County
HOA & financial
HOA
- Has HOA: No
Other
Other facts
- Listing agreement: Exclusive Right To Sell
- Listing terms: Cash,Conventional,FHA,USDA Loan,VA Loan
- Road surface type: Paved
Price history
| Date | Event | Price |
|---|---|---|
| 12/3/2025 | Sold | $310,999$165/sqft |
Source: | ||
| 10/16/2025 | Pending sale | $310,999$165/sqft |
Source: | ||
| 9/18/2025 | Price change | $310,999-8.4%$165/sqft |
Source: | ||
| 8/1/2025 | Listed for sale | $339,480$180/sqft |
Source: | ||
Public tax history
Tax history is unavailable.
Neighborhood: 28376
Nearby schools
GreatSchools rating
- 6/10Scurlock ElementaryGrades: PK-5Distance: 3.4 mi
- 7/10Sandy Grove Middle SchoolGrades: 6-8Distance: 2.8 mi
- 10/10Sandhoke Early College High SchoolGrades: 9-12Distance: 4.9 mi
Schools provided by the listing agent
- Elementary: Rockfish
- Middle: East Hoke Middle
- High: Hoke County High
Source: Hive MLS. This data may not be complete. We recommend contacting the local school district to confirm school assignments for this home.
Get pre-qualified for a loan
At Zillow Home Loans, we can pre-qualify you in as little as 5 minutes with no impact to your credit score.An equal housing lender. NMLS #10287.
Sell for more on Zillow
Get a Zillow Showcase℠ listing at no additional cost and you could sell for .
$311,100
2% more+$6,222
With Zillow Showcase(estimated)$317,322


