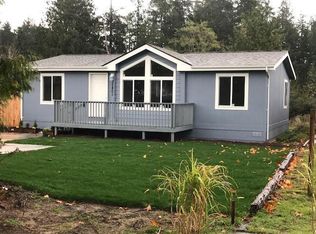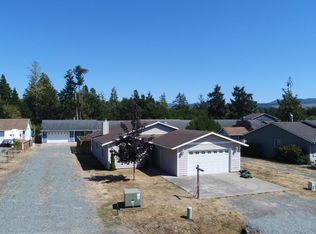Sold
$469,300
35395 Bayside Gardens Rd, Nehalem, OR 97131
3beds
1,616sqft
Residential, Single Family Residence
Built in 2005
6,098.4 Square Feet Lot
$467,700 Zestimate®
$290/sqft
$2,469 Estimated rent
Home value
$467,700
$421,000 - $524,000
$2,469/mo
Zestimate® history
Loading...
Owner options
Explore your selling options
What's special
**Updated Coastal Charm Meets Everyday Comfort** Welcome to this well-maintained 3-bedroom, 2-bath home just minutes from downtown Nehalem, Manzanita beaches, and Nehalem Bay. Tucked off the main road with dual this home offers privacy, functionality, and a true coastal lifestyle. Step inside to find a beautifully updated kitchen featuring granite countertops, custom no knot hickory cabinetry, a tile backsplash, and a walk-in pantry with an etched glass door. The open concept living area flows into a cozy gas stove with a large stone hearth and wood mantel, creating a warm, welcoming space for gatherings or quiet evenings in. The primary suite includes a walk-in closet and ensuite bathroom, while two additional bedrooms offer versatility for guests, remote work, or hobbies. Thoughtful updates throughout include modern fixtures, wood-style flooring, and care of ownership. Enjoy relaxing or entertaining outdoors in the fully fenced backyard with covered patio—perfect for year-round coastal living. The driveway and attached two-car garage provide plenty of space for parking, storage, or even a small boat. Conveniently located near Nehalem Bay State Park, local shops, dining, and coastal hiking trails, this home is ideal as a primary residence, vacation getaway, or rental investment. Experience the best of the North Oregon Coast from this home in Nehalem!
Zillow last checked: 8 hours ago
Listing updated: January 08, 2026 at 08:04am
Listed by:
James Gestautas 503-836-6223,
Realty One Group Prestige
Bought with:
Shawna Thompson, 200505156
MORE Realty
Source: RMLS (OR),MLS#: 591300113
Facts & features
Interior
Bedrooms & bathrooms
- Bedrooms: 3
- Bathrooms: 2
- Full bathrooms: 2
- Main level bathrooms: 2
Primary bedroom
- Features: Ensuite
- Level: Main
Bedroom 2
- Level: Main
Bedroom 3
- Level: Main
Dining room
- Level: Main
Family room
- Level: Main
Kitchen
- Level: Main
Living room
- Level: Main
Heating
- Wall Furnace
Cooling
- None
Appliances
- Included: Dishwasher, Disposal, Free-Standing Range, Free-Standing Refrigerator, Microwave, Washer/Dryer, Electric Water Heater
- Laundry: Laundry Room
Features
- Granite, Kitchen Island
- Flooring: Engineered Hardwood
- Doors: Storm Door(s)
- Windows: Vinyl Frames
- Basement: Crawl Space
- Number of fireplaces: 1
- Fireplace features: Propane
Interior area
- Total structure area: 1,616
- Total interior livable area: 1,616 sqft
Property
Parking
- Total spaces: 2
- Parking features: Driveway, Garage Door Opener, Attached
- Attached garage spaces: 2
- Has uncovered spaces: Yes
Accessibility
- Accessibility features: Garage On Main, Ground Level, Accessibility
Features
- Levels: One
- Stories: 1
- Patio & porch: Covered Patio
Lot
- Size: 6,098 sqft
- Features: Level, SqFt 5000 to 6999
Details
- Parcel number: 409665
- Zoning: R3
Construction
Type & style
- Home type: SingleFamily
- Architectural style: Ranch
- Property subtype: Residential, Single Family Residence
Materials
- Cedar, Shingle Siding
- Foundation: Concrete Perimeter
- Roof: Composition
Condition
- Resale
- New construction: No
- Year built: 2005
Utilities & green energy
- Gas: Propane
- Sewer: Public Sewer
- Water: Public
- Utilities for property: Cable Connected, Satellite Internet Service
Community & neighborhood
Security
- Security features: Security Lights
Location
- Region: Nehalem
Other
Other facts
- Listing terms: Cash,Conventional,FHA
- Road surface type: Paved
Price history
| Date | Event | Price |
|---|---|---|
| 1/8/2026 | Sold | $469,300-4.9%$290/sqft |
Source: | ||
| 12/11/2025 | Pending sale | $493,500$305/sqft |
Source: | ||
| 11/13/2025 | Price change | $493,500-1%$305/sqft |
Source: | ||
| 7/30/2025 | Listed for sale | $498,500+333.5%$308/sqft |
Source: CMLS #25-787 Report a problem | ||
| 1/27/2011 | Sold | $115,000-7.9%$71/sqft |
Source: Public Record Report a problem | ||
Public tax history
| Year | Property taxes | Tax assessment |
|---|---|---|
| 2024 | $2,192 +0.8% | $192,110 +3% |
| 2023 | $2,174 +6.5% | $186,520 +3% |
| 2022 | $2,043 +3.1% | $181,090 +3% |
Find assessor info on the county website
Neighborhood: 97131
Nearby schools
GreatSchools rating
- 10/10Nehalem Elementary SchoolGrades: PK-5Distance: 0.9 mi
- 7/10Neah-Kah-Nie Middle SchoolGrades: 6-8Distance: 5.4 mi
- 3/10Neah-Kah-Nie High SchoolGrades: 9-12Distance: 5.4 mi
Schools provided by the listing agent
- Elementary: Nehalem
- Middle: Neah-Kah-Nie
- High: Neah-Kah-Nie
Source: RMLS (OR). This data may not be complete. We recommend contacting the local school district to confirm school assignments for this home.
Get pre-qualified for a loan
At Zillow Home Loans, we can pre-qualify you in as little as 5 minutes with no impact to your credit score.An equal housing lender. NMLS #10287.

