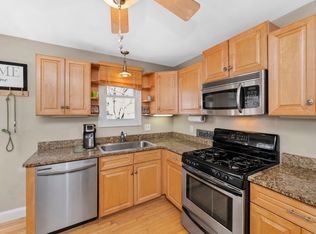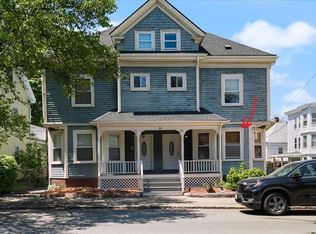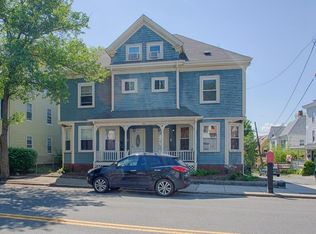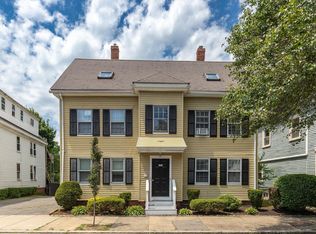Sold for $463,000
$463,000
354 Cabot St APT 4, Beverly, MA 01915
2beds
1,382sqft
Condominium, Townhouse
Built in 1910
-- sqft lot
$474,400 Zestimate®
$335/sqft
$3,555 Estimated rent
Home value
$474,400
$432,000 - $522,000
$3,555/mo
Zestimate® history
Loading...
Owner options
Explore your selling options
What's special
Motivated seller willing to help with out-of-pocket costs. Inside is stunning! Discover this charming two-level condo in one of downtown Beverly's famed Victorians. The inviting foyer and staircase lead you to a spacious open floor plan that seamlessly connects the sunlit living room, well-equipped kitchen, and dining area, perfect for entertaining. A dedicated office on this level makes working from home a pleasure. To top it off in-unit laundry and a full bath! Retreat to the third floor, where two generous-sized bedrooms with great closet space, are accompanied by a stylish full bath for comfort. Enjoy the convenience of an oversized garage with extra storage space both in the garage and in the basement. Step outside to explore the dynamic neighborhood filled with shopping, dining, public transportation, and beach just moments away. Experience the perfect blend of style, comfort, and location in this exceptional pet-friendly, low-fee condo.
Zillow last checked: 8 hours ago
Listing updated: November 11, 2024 at 05:46am
Listed by:
Carla Tuzzo Husak 617-901-3101,
Coldwell Banker Realty - Lynnfield 781-334-5700
Bought with:
Sara Couris
Lamacchia Realty, Inc.
Source: MLS PIN,MLS#: 73284823
Facts & features
Interior
Bedrooms & bathrooms
- Bedrooms: 2
- Bathrooms: 2
- Full bathrooms: 2
Primary bedroom
- Level: Third
Bedroom 2
- Level: Third
Primary bathroom
- Features: No
Bathroom 1
- Level: Second
Bathroom 2
- Level: Third
Dining room
- Level: Second
Kitchen
- Level: Second
Living room
- Level: Second
Office
- Level: Second
Heating
- Baseboard, Natural Gas, Ductless
Cooling
- Ductless
Appliances
- Included: Range, Dishwasher, Microwave, Refrigerator, Washer, Dryer
- Laundry: Second Floor, In Unit, Electric Dryer Hookup, Washer Hookup
Features
- Home Office
- Flooring: Wood, Carpet
- Has basement: Yes
- Has fireplace: No
Interior area
- Total structure area: 1,382
- Total interior livable area: 1,382 sqft
Property
Parking
- Total spaces: 2
- Parking features: Detached, Storage, Workshop in Garage, Off Street
- Garage spaces: 1
- Uncovered spaces: 1
Features
- Entry location: Unit Placement(Upper)
- Patio & porch: Deck
- Exterior features: Deck
- Waterfront features: Ocean, 1/2 to 1 Mile To Beach, Beach Ownership(Public)
Details
- Parcel number: M:0020 B:0173 L:0004,4521008
- Zoning: RMD
Construction
Type & style
- Home type: Townhouse
- Property subtype: Condominium, Townhouse
Materials
- Frame
- Roof: Shingle
Condition
- Year built: 1910
- Major remodel year: 2004
Utilities & green energy
- Electric: Circuit Breakers
- Sewer: Public Sewer
- Water: Public
- Utilities for property: for Electric Range, for Electric Oven, for Electric Dryer, Washer Hookup
Community & neighborhood
Community
- Community features: Public Transportation, Shopping, Park, Walk/Jog Trails
Location
- Region: Beverly
HOA & financial
HOA
- HOA fee: $233 monthly
- Services included: Water, Sewer, Insurance, Maintenance Structure, Snow Removal
Other
Other facts
- Listing terms: Contract
Price history
| Date | Event | Price |
|---|---|---|
| 11/7/2024 | Sold | $463,000-2.3%$335/sqft |
Source: MLS PIN #73284823 Report a problem | ||
| 10/17/2024 | Contingent | $474,000$343/sqft |
Source: MLS PIN #73284823 Report a problem | ||
| 10/14/2024 | Price change | $474,000-5.2%$343/sqft |
Source: MLS PIN #73284823 Report a problem | ||
| 9/25/2024 | Price change | $499,999-8.9%$362/sqft |
Source: MLS PIN #73284823 Report a problem | ||
| 9/17/2024 | Listed for sale | $549,000+39.3%$397/sqft |
Source: MLS PIN #73284823 Report a problem | ||
Public tax history
| Year | Property taxes | Tax assessment |
|---|---|---|
| 2025 | $4,949 +5.3% | $450,300 +7.6% |
| 2024 | $4,700 +9.3% | $418,500 +9.6% |
| 2023 | $4,301 | $382,000 |
Find assessor info on the county website
Neighborhood: 01915
Nearby schools
GreatSchools rating
- 5/10Briscoe Middle SchoolGrades: 5-8Distance: 0.8 mi
- 6/10Beverly High SchoolGrades: 9-12Distance: 0.7 mi
- 8/10Hannah Elementary SchoolGrades: K-4Distance: 1 mi
Get a cash offer in 3 minutes
Find out how much your home could sell for in as little as 3 minutes with a no-obligation cash offer.
Estimated market value$474,400
Get a cash offer in 3 minutes
Find out how much your home could sell for in as little as 3 minutes with a no-obligation cash offer.
Estimated market value
$474,400



