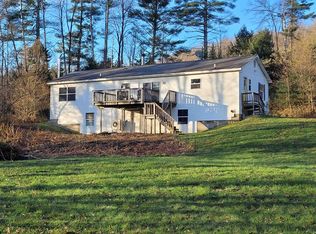Closed
Listed by:
Darcy Handy,
RE/MAX North Professionals 802-655-3333
Bought with: BHHS Vermont Realty Group/Waterbury
$450,000
354 Falls Bridge Road, Williamstown, VT 05679
3beds
3,425sqft
Single Family Residence
Built in 2002
2.3 Acres Lot
$448,500 Zestimate®
$131/sqft
$3,409 Estimated rent
Home value
$448,500
Estimated sales range
Not available
$3,409/mo
Zestimate® history
Loading...
Owner options
Explore your selling options
What's special
Motivated Sellers so don't miss this house! If you crave privacy without sacrificing easy access to town or the highway, this spacious and sun-filled home is calling your name. Move-in ready and boasting over 2100 square feet of living space, this 3-bedroom, 2-bathroom gem also includes a 3-car garage—perfect for vehicles, hobbies, or extra storage. Inside, you'll find an ideal blend of comfort and functionality. The open-concept kitchen and dining area flows seamlessly into a massive living room, making it perfect for gatherings or cozy nights in. A first-floor home office and ¾ bath offer added versatility for work or guests. Upstairs, all three bedrooms and a full bath provide a quiet, comfortable retreat. Downstairs, the partially finished walk-out basement features laundry hookups, ample storage, a spacious rec room, and workshop potential—plenty of room to spread out and make it your own. Whether you're working from home with 1 gig cable internet, relaxing on the wraparound deck, or dreaming of installing that hot tub (yes, there's a generator and 200-amp service!), this home delivers both peace of mind and everyday luxury.
Zillow last checked: 8 hours ago
Listing updated: September 21, 2025 at 08:10am
Listed by:
Darcy Handy,
RE/MAX North Professionals 802-655-3333
Bought with:
Tina Golon
BHHS Vermont Realty Group/Waterbury
Source: PrimeMLS,MLS#: 5043948
Facts & features
Interior
Bedrooms & bathrooms
- Bedrooms: 3
- Bathrooms: 2
- Full bathrooms: 1
- 3/4 bathrooms: 1
Heating
- Oil, Baseboard, Gas Stove, Wood Stove
Cooling
- None
Appliances
- Included: Dishwasher, Dryer, Freezer, Microwave, Refrigerator, Washer, Gas Stove, Owned Water Heater
- Laundry: In Basement
Features
- Cathedral Ceiling(s), Ceiling Fan(s), Dining Area, Kitchen Island, Natural Light, Natural Woodwork, Walk-In Closet(s)
- Flooring: Carpet, Concrete, Laminate, Tile, Vinyl Plank
- Basement: Concrete Floor,Daylight,Full,Partially Finished,Interior Stairs,Storage Space,Walkout,Exterior Entry,Interior Entry
- Has fireplace: Yes
- Fireplace features: Gas
Interior area
- Total structure area: 3,425
- Total interior livable area: 3,425 sqft
- Finished area above ground: 2,150
- Finished area below ground: 1,275
Property
Parking
- Total spaces: 3
- Parking features: Gravel
- Garage spaces: 3
Features
- Levels: Two
- Stories: 2
- Patio & porch: Covered Porch
- Exterior features: Deck, Natural Shade
- Fencing: Full
- Waterfront features: Stream, Waterfall
Lot
- Size: 2.30 Acres
- Features: Country Setting, Landscaped, Secluded, Slight, Wooded, Rural
Details
- Parcel number: 75624011655
- Zoning description: Res
- Other equipment: Standby Generator
Construction
Type & style
- Home type: SingleFamily
- Architectural style: Colonial
- Property subtype: Single Family Residence
Materials
- Wood Frame
- Foundation: Concrete
- Roof: Asphalt Shingle
Condition
- New construction: No
- Year built: 2002
Utilities & green energy
- Electric: 200+ Amp Service
- Sewer: Septic Tank
- Utilities for property: Cable, Phone Available
Community & neighborhood
Security
- Security features: Carbon Monoxide Detector(s), Smoke Detector(s)
Location
- Region: Williamstown
Price history
| Date | Event | Price |
|---|---|---|
| 9/19/2025 | Sold | $450,000$131/sqft |
Source: | ||
| 8/12/2025 | Contingent | $450,000$131/sqft |
Source: | ||
| 8/3/2025 | Listed for sale | $450,000$131/sqft |
Source: | ||
| 7/12/2025 | Contingent | $450,000$131/sqft |
Source: | ||
| 7/3/2025 | Price change | $450,000-5.3%$131/sqft |
Source: | ||
Public tax history
| Year | Property taxes | Tax assessment |
|---|---|---|
| 2024 | -- | $259,200 |
| 2023 | -- | $259,200 |
| 2022 | -- | $259,200 |
Find assessor info on the county website
Neighborhood: 05679
Nearby schools
GreatSchools rating
- 4/10Williamstown Elementary SchoolGrades: PK-5Distance: 1.5 mi
- 3/10Williamstown Middle/High SchoolGrades: 6-12Distance: 1.3 mi
Schools provided by the listing agent
- Elementary: Williamstown Elementary School
- Middle: Williamstown Middle/High Sch
- High: Williamstown High School
- District: WIlliamstown School District
Source: PrimeMLS. This data may not be complete. We recommend contacting the local school district to confirm school assignments for this home.
Get pre-qualified for a loan
At Zillow Home Loans, we can pre-qualify you in as little as 5 minutes with no impact to your credit score.An equal housing lender. NMLS #10287.
