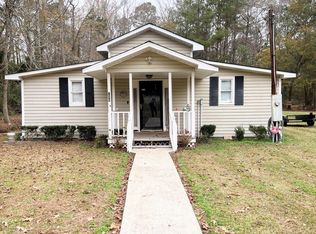Sold for $370,000
$370,000
354 Golf Course Road, Whiteville, NC 28472
4beds
2,058sqft
Single Family Residence
Built in 1964
1.8 Acres Lot
$370,500 Zestimate®
$180/sqft
$1,602 Estimated rent
Home value
$370,500
Estimated sales range
Not available
$1,602/mo
Zestimate® history
Loading...
Owner options
Explore your selling options
What's special
Welcome home to this beautifully maintained all brick ranch situated on a spacious 1.8 acre lot with views of the golf course. This move-in ready gem features 4 bedrooms, 2 full bathrooms, and a thoughtfully designed floor plan. Character from the 1960s combined with a fully updated interior and exterior make this one-of-kind property incredibly appealing. Inside you will notice fresh paint, updating flooring, a wood burning fireplace flanked by built in cabinets, 2 living areas, a large laundry room, and an eat-in kitchen island with granite counter tops. You can purchase this home with confidence knowing the roof was replaced in 2022 along with all of the mechanicals of the home. Brand new stainless steel appliances were added in 2023 and the crawlspace was fully encapsulated to ensure no issues when enjoying the beautiful NC Summers. You can enjoy your morning coffee on the inviting covered front porch, or relax in the serene screened-in porch overlooking the fully fenced in backyard - perfect for pets, play, or gardening. Car enthusiasts and hobbyists alike will appreciate the 2 car attached garage, 2 additional covered carport spaces, and 2 additional unfinished storage/workshop buildings. With no HOA, abundant outdoor space, and all of the updates you are looking for, this property has it all.
Zillow last checked: 8 hours ago
Listing updated: September 07, 2025 at 06:48am
Listed by:
Hilary W Kennedy 910-918-1332,
Live Oaks Realty
Bought with:
Anita Jelcic Butler, 337443
SJC Real Estate LLC
Source: Hive MLS,MLS#: 100517728 Originating MLS: Brunswick County Association of Realtors
Originating MLS: Brunswick County Association of Realtors
Facts & features
Interior
Bedrooms & bathrooms
- Bedrooms: 4
- Bathrooms: 2
- Full bathrooms: 2
Primary bedroom
- Level: First
- Dimensions: 15.1 x 12.3
Bedroom 1
- Level: First
- Dimensions: 11.3 x 11.1
Bedroom 2
- Level: First
- Dimensions: 11.1 x 11.1
Bedroom 3
- Level: First
- Dimensions: 11.1 x 10.8
Dining room
- Level: First
- Dimensions: 14.4 x 14.1
Family room
- Level: First
- Dimensions: 15.1 x 12.7
Kitchen
- Level: First
- Dimensions: 9.1 x 14.1
Laundry
- Level: First
- Dimensions: 10.7 x 9.9
Living room
- Level: First
- Dimensions: 19.11 x 12.3
Other
- Description: Foyer
- Level: First
- Dimensions: 5.6 x 10.1
Heating
- Heat Pump, Electric
Cooling
- Central Air
Appliances
- Included: Electric Cooktop, Washer, Refrigerator, Humidifier, Dryer, Dishwasher
- Laundry: Laundry Room
Features
- Master Downstairs, Walk-in Closet(s), Entrance Foyer, Bookcases, Kitchen Island, Ceiling Fan(s), Walk-in Shower, Walk-In Closet(s)
- Flooring: Carpet, LVT/LVP, Vinyl
- Basement: Other
Interior area
- Total structure area: 2,058
- Total interior livable area: 2,058 sqft
Property
Parking
- Total spaces: 2
- Parking features: Garage Faces Front, Attached, Additional Parking, Concrete
- Has attached garage: Yes
- Carport spaces: 2
Features
- Levels: One
- Stories: 1
- Patio & porch: Covered, Patio, Porch, Screened
- Fencing: Back Yard,Full,Wire,Wood
Lot
- Size: 1.80 Acres
- Dimensions: 150 x 390 x 345 x 687
- Features: See Remarks
Details
- Additional structures: Shed(s), Storage
- Parcel number: 0282.00369040.000
- Zoning: GU
- Special conditions: Standard
Construction
Type & style
- Home type: SingleFamily
- Property subtype: Single Family Residence
Materials
- See Remarks, Brick
- Foundation: See Remarks, Crawl Space
- Roof: Shingle
Condition
- New construction: No
- Year built: 1964
Details
- Warranty included: Yes
Utilities & green energy
- Sewer: Septic Tank
- Water: County Water
- Utilities for property: Cable Available, Water Connected
Community & neighborhood
Location
- Region: Whiteville
- Subdivision: Not In Subdivision
Other
Other facts
- Listing agreement: Exclusive Right To Sell
- Listing terms: Cash,Conventional,FHA,VA Loan
- Road surface type: Paved
Price history
| Date | Event | Price |
|---|---|---|
| 9/4/2025 | Sold | $370,000-1.3%$180/sqft |
Source: | ||
| 7/29/2025 | Pending sale | $375,000$182/sqft |
Source: | ||
| 7/7/2025 | Listed for sale | $375,000+21.8%$182/sqft |
Source: | ||
| 6/7/2023 | Sold | $308,000-7.5%$150/sqft |
Source: | ||
| 5/2/2023 | Pending sale | $333,000$162/sqft |
Source: | ||
Public tax history
| Year | Property taxes | Tax assessment |
|---|---|---|
| 2025 | $593 | $43,400 |
| 2024 | $593 | $43,400 |
| 2023 | -- | $43,400 |
Find assessor info on the county website
Neighborhood: 28472
Nearby schools
GreatSchools rating
- NAWhiteville PrimaryGrades: PK-2Distance: 2.2 mi
- 4/10Central MiddleGrades: 6-8Distance: 3.1 mi
- 4/10Whiteville HighGrades: 9-12Distance: 2.6 mi
Schools provided by the listing agent
- Elementary: Whiteville Primary School
- Middle: Central Middle School
- High: Whiteville High School
Source: Hive MLS. This data may not be complete. We recommend contacting the local school district to confirm school assignments for this home.
Get pre-qualified for a loan
At Zillow Home Loans, we can pre-qualify you in as little as 5 minutes with no impact to your credit score.An equal housing lender. NMLS #10287.
