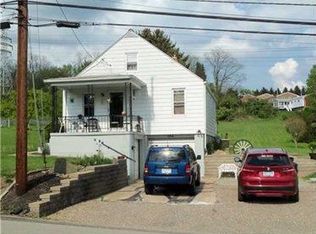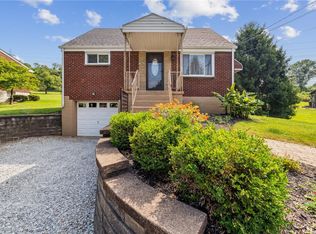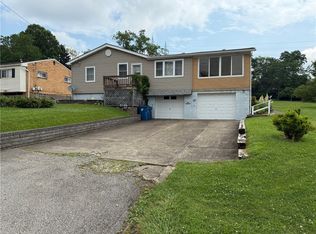Sold for $130,000 on 03/01/23
$130,000
354 Hershey Rd, Pittsburgh, PA 15235
2beds
950sqft
Single Family Residence
Built in 1957
0.5 Acres Lot
$156,100 Zestimate®
$137/sqft
$1,495 Estimated rent
Home value
$156,100
$144,000 - $170,000
$1,495/mo
Zestimate® history
Loading...
Owner options
Explore your selling options
What's special
Welcome Home to 354 Hershey Road! Located On A Quiet Street, This 2-Bedroom Home Has Original Hardwood Floors And Has Been Freshly Painted Throughout. The Master Bedroom Has 2 Closets, One Which Is Cedar-Lined. Exit The Side Door From The Kitchen To The Huge Backyard Where You Have Plenty Of Space For A Patio, Pool, Garden, And Yard Games. There Is An Entry From The Driveway That Leads To An Older Finished Game Room. Generous Storage For A Small Home! Appliances As-Is. Roof Approx. 10 yrs, Furnace 2016, 100 Amp Electric Service.
Zillow last checked: 8 hours ago
Listing updated: March 01, 2023 at 07:13am
Listed by:
Deborah Friedman 724-519-7505,
RE/MAX HERITAGE
Bought with:
Jason Dalbey
BERKSHIRE HATHAWAY THE PREFERRED REALTY
Source: WPMLS,MLS#: 1590691 Originating MLS: West Penn Multi-List
Originating MLS: West Penn Multi-List
Facts & features
Interior
Bedrooms & bathrooms
- Bedrooms: 2
- Bathrooms: 2
- Full bathrooms: 2
Primary bedroom
- Level: Main
- Dimensions: 13x11
Bedroom 2
- Level: Main
- Dimensions: 11x11
Dining room
- Level: Main
- Dimensions: 11x8
Entry foyer
- Level: Main
- Dimensions: 3x3
Game room
- Level: Lower
- Dimensions: 17x10
Kitchen
- Level: Main
- Dimensions: 11x8
Laundry
- Level: Lower
- Dimensions: 17x9
Living room
- Level: Main
- Dimensions: 17x11
Heating
- Forced Air, Gas
Cooling
- Central Air
Appliances
- Included: Dryer, Refrigerator, Washer
Features
- Flooring: Hardwood, Laminate
- Basement: Finished,Walk-Out Access
Interior area
- Total structure area: 950
- Total interior livable area: 950 sqft
Property
Parking
- Total spaces: 1
- Parking features: Built In
- Has attached garage: Yes
Features
- Pool features: None
Lot
- Size: 0.50 Acres
- Dimensions: 69 x 348 x 79 x 312
Details
- Parcel number: 0634N00101000000
Construction
Type & style
- Home type: SingleFamily
- Architectural style: Contemporary,Raised Ranch
- Property subtype: Single Family Residence
Materials
- Brick
- Roof: Asphalt
Condition
- Resale
- Year built: 1957
Utilities & green energy
- Sewer: Public Sewer
- Water: Public
Community & neighborhood
Community
- Community features: Public Transportation
Location
- Region: Pittsburgh
Price history
| Date | Event | Price |
|---|---|---|
| 3/1/2023 | Sold | $130,000$137/sqft |
Source: | ||
| 1/30/2023 | Pending sale | $130,000$137/sqft |
Source: | ||
| 1/30/2023 | Contingent | $130,000$137/sqft |
Source: | ||
| 1/21/2023 | Listed for sale | $130,000$137/sqft |
Source: | ||
Public tax history
| Year | Property taxes | Tax assessment |
|---|---|---|
| 2025 | $2,224 +7.4% | $49,600 |
| 2024 | $2,072 +783.1% | $49,600 |
| 2023 | $235 | $49,600 |
Find assessor info on the county website
Neighborhood: 15235
Nearby schools
GreatSchools rating
- 5/10Penn Hills Elementary SchoolGrades: K-5Distance: 1.7 mi
- 6/10Linton Middle SchoolGrades: 6-8Distance: 1 mi
- 4/10Penn Hills Senior High SchoolGrades: 9-12Distance: 1.1 mi
Schools provided by the listing agent
- District: Penn Hills
Source: WPMLS. This data may not be complete. We recommend contacting the local school district to confirm school assignments for this home.

Get pre-qualified for a loan
At Zillow Home Loans, we can pre-qualify you in as little as 5 minutes with no impact to your credit score.An equal housing lender. NMLS #10287.
Sell for more on Zillow
Get a free Zillow Showcase℠ listing and you could sell for .
$156,100
2% more+ $3,122
With Zillow Showcase(estimated)
$159,222

