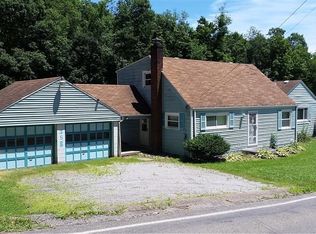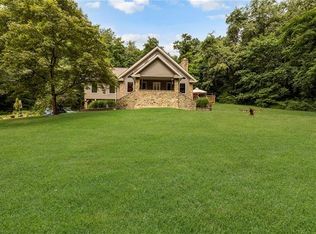Sold for $650,000
$650,000
354 Lisbon Rd S, Beaver Falls, PA 15010
2beds
2,128sqft
Single Family Residence
Built in 2007
25.38 Acres Lot
$672,900 Zestimate®
$305/sqft
$1,881 Estimated rent
Home value
$672,900
$579,000 - $787,000
$1,881/mo
Zestimate® history
Loading...
Owner options
Explore your selling options
What's special
Once in a lifetime Solid Log Home on over 25 beautiful acres !!!! This large 2 bedroom 3 full bath ranch has a large open walk out basement. It could be easily finished with the high ceilings and Superior Walls. The basement also has a full bath, second kitchen and laundry hook ups. Feel free to add a family room, bedroom or whatever matches your needs.--Large heated 9 car detached garage with concrete floors & plumbed for a bath--Additional covered parking in front and on side--The lot has a large cleared off area surrounded by tons of wooded acres--First floor has 3 Mitsubishi heating/cooling systems--New Lifetime Roof with transferable warranty--Outside just stained last year--New well pump--Exterior french drains--Glass block shower--One level living and so many private views make this a must see!!!
Zillow last checked: 8 hours ago
Listing updated: May 30, 2025 at 09:39am
Listed by:
Scott Fosnot 724-933-6300,
RE/MAX SELECT REALTY
Bought with:
Martin Bonzo
ACHIEVE REALTY, INC.
Source: WPMLS,MLS#: 1695326 Originating MLS: West Penn Multi-List
Originating MLS: West Penn Multi-List
Facts & features
Interior
Bedrooms & bathrooms
- Bedrooms: 2
- Bathrooms: 3
- Full bathrooms: 3
Primary bedroom
- Level: Main
- Dimensions: 22X20
Bedroom 2
- Level: Main
- Dimensions: 22X12
Kitchen
- Level: Main
- Dimensions: 22
Laundry
- Level: Main
- Dimensions: 11X10
Living room
- Level: Main
- Dimensions: 35X
Heating
- Forced Air, Oil
Cooling
- Wall Unit(s)
Appliances
- Included: Some Electric Appliances, Dryer, Dishwasher, Refrigerator, Stove, Washer
Features
- Window Treatments
- Flooring: Laminate
- Windows: Multi Pane, Screens, Window Treatments
- Basement: Full,Walk-Out Access
Interior area
- Total structure area: 2,128
- Total interior livable area: 2,128 sqft
Property
Parking
- Total spaces: 9
- Parking features: Detached, Garage
- Has garage: Yes
Features
- Levels: One
- Stories: 1
- Pool features: None
Lot
- Size: 25.38 Acres
- Dimensions: 472 x 854 x 1126 x 433 x 930
Construction
Type & style
- Home type: SingleFamily
- Architectural style: Ranch
- Property subtype: Single Family Residence
Materials
- Roof: Metal
Condition
- Resale
- Year built: 2007
Details
- Warranty included: Yes
Utilities & green energy
- Sewer: Septic Tank
- Water: Well
Community & neighborhood
Location
- Region: Beaver Falls
Price history
| Date | Event | Price |
|---|---|---|
| 5/30/2025 | Sold | $650,000$305/sqft |
Source: | ||
| 4/14/2025 | Pending sale | $650,000$305/sqft |
Source: | ||
| 4/7/2025 | Listed for sale | $650,000$305/sqft |
Source: | ||
Public tax history
Tax history is unavailable.
Neighborhood: 15010
Nearby schools
GreatSchools rating
- 5/10Highland Middle SchoolGrades: 5-8Distance: 5.5 mi
- 7/10Blackhawk High SchoolGrades: 9-12Distance: 4.5 mi
Schools provided by the listing agent
- District: Blackhawk
Source: WPMLS. This data may not be complete. We recommend contacting the local school district to confirm school assignments for this home.
Get pre-qualified for a loan
At Zillow Home Loans, we can pre-qualify you in as little as 5 minutes with no impact to your credit score.An equal housing lender. NMLS #10287.

