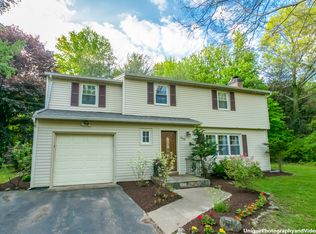Closed
$275,000
354 Marsh Rd, Pittsford, NY 14534
4beds
1,536sqft
Single Family Residence
Built in 1956
0.6 Acres Lot
$284,000 Zestimate®
$179/sqft
$2,820 Estimated rent
Home value
$284,000
$267,000 - $301,000
$2,820/mo
Zestimate® history
Loading...
Owner options
Explore your selling options
What's special
Hardwood floors througout and a fireplace in the living room overlooking a wonderful and private back yard. Newer vinyl siding, replacement windows, updated cherry kitchen with stainless appliances. Updated bathroom. Wonderful private lot with fully fenced backyard, that backs to Pittsford owned land.
Zillow last checked: 8 hours ago
Listing updated: September 04, 2025 at 07:07am
Listed by:
Stacey Spoto 585-760-8920,
Howard Hanna
Bought with:
Kurt H. Engebrecht, 30EN0622271
RE/MAX Plus
Source: NYSAMLSs,MLS#: R1620343 Originating MLS: Rochester
Originating MLS: Rochester
Facts & features
Interior
Bedrooms & bathrooms
- Bedrooms: 4
- Bathrooms: 2
- Full bathrooms: 2
- Main level bathrooms: 1
- Main level bedrooms: 1
Heating
- Gas, Forced Air
Appliances
- Included: Dryer, Dishwasher, Gas Oven, Gas Range, Gas Water Heater, Microwave, Refrigerator, Washer
- Laundry: Main Level
Features
- Breakfast Bar, Eat-in Kitchen, Great Room, Bedroom on Main Level, Programmable Thermostat
- Flooring: Ceramic Tile, Hardwood, Varies
- Windows: Thermal Windows
- Basement: Partial
- Number of fireplaces: 1
Interior area
- Total structure area: 1,536
- Total interior livable area: 1,536 sqft
- Finished area below ground: 288
Property
Parking
- Total spaces: 2
- Parking features: Attached, Garage
- Attached garage spaces: 2
Features
- Exterior features: Blacktop Driveway, Fully Fenced, Private Yard, See Remarks
- Fencing: Full
Lot
- Size: 0.60 Acres
- Dimensions: 126 x 157
- Features: Irregular Lot
Details
- Parcel number: 2646891650500001014000
- Special conditions: Standard
Construction
Type & style
- Home type: SingleFamily
- Architectural style: Split Level
- Property subtype: Single Family Residence
Materials
- Vinyl Siding, Copper Plumbing
- Foundation: Block
- Roof: Asphalt
Condition
- Resale
- Year built: 1956
Utilities & green energy
- Electric: Circuit Breakers
- Sewer: Septic Tank
- Water: Connected, Public
- Utilities for property: Cable Available, Water Connected
Community & neighborhood
Location
- Region: Pittsford
- Subdivision: Landmark Estates Pittsfor
Other
Other facts
- Listing terms: Cash,Conventional,FHA,VA Loan
Price history
| Date | Event | Price |
|---|---|---|
| 12/24/2025 | Listing removed | $2,900$2/sqft |
Source: NYSAMLSs #R1635457 Report a problem | ||
| 9/16/2025 | Price change | $2,900-3.3%$2/sqft |
Source: NYSAMLSs #R1635457 Report a problem | ||
| 9/7/2025 | Listed for rent | $3,000$2/sqft |
Source: NYSAMLSs #R1635457 Report a problem | ||
| 9/3/2025 | Sold | $275,000+10%$179/sqft |
Source: | ||
| 7/17/2025 | Pending sale | $250,000$163/sqft |
Source: | ||
Public tax history
| Year | Property taxes | Tax assessment |
|---|---|---|
| 2024 | -- | $157,200 |
| 2023 | -- | $157,200 |
| 2022 | -- | $157,200 |
Find assessor info on the county website
Neighborhood: 14534
Nearby schools
GreatSchools rating
- 7/10Jefferson Road SchoolGrades: K-5Distance: 1.3 mi
- 8/10Calkins Road Middle SchoolGrades: 6-8Distance: 3.3 mi
- 10/10Pittsford Sutherland High SchoolGrades: 9-12Distance: 1.8 mi
Schools provided by the listing agent
- Elementary: Jefferson Road
- Middle: Calkins Road Middle
- High: Pittsford Sutherland High
- District: Pittsford
Source: NYSAMLSs. This data may not be complete. We recommend contacting the local school district to confirm school assignments for this home.
