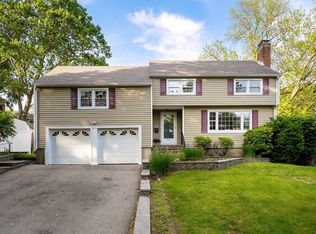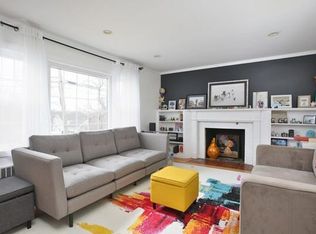Sold for $2,100,000
$2,100,000
354 Ridge St, Arlington, MA 02474
5beds
4,616sqft
Single Family Residence
Built in 2025
6,752 Square Feet Lot
$2,067,300 Zestimate®
$455/sqft
$4,433 Estimated rent
Home value
$2,067,300
$1.92M - $2.23M
$4,433/mo
Zestimate® history
Loading...
Owner options
Explore your selling options
What's special
From the formal entry to the "pocket office" this home blends all you love about New Construction with the charm of an older home. Formal living room w/ fireplace, open dining & kitchen, 1/2bath, direct-entry 2 car garage w/ mud room at entry & access to the generously sized deck for enjoying sunny afternoons. Kitchens are the heart of the home & this one is no different, you'll find plenty of cabinets complete w/ overhead lighting, a dry bar, gorgeous quartz counters & oversize island open to dining room. 2nd floor offers a primary w/ 2 walk-in closets & designer bath w/ custom layout & 2nd primary w/ walk-in closet & full bath at the opposite end of the home, perfect for privacy w/ in-laws or au pairs, plus 2 additional bedrooms. Separate laundry room & common full bath finish out the 2nd flr. 3rd flr room to be used as bedroom or office. Finished lower level with 1/2 bath, plus unfinished area for storage. Finished closets throughout the home & prof landscaped lot ready to enjoy!
Zillow last checked: 8 hours ago
Listing updated: July 22, 2025 at 06:03am
Listed by:
Friel Team 617-755-0989,
FrielEstate 781-646-3600,
Friel Team 617-755-0989
Bought with:
Sharon Tang
U3 Realty, LLC
Source: MLS PIN,MLS#: 73368232
Facts & features
Interior
Bedrooms & bathrooms
- Bedrooms: 5
- Bathrooms: 5
- Full bathrooms: 3
- 1/2 bathrooms: 2
Primary bedroom
- Features: Bathroom - 3/4, Bathroom - Double Vanity/Sink, Walk-In Closet(s), Recessed Lighting, Lighting - Overhead
- Level: Second
Bedroom 2
- Features: Closet/Cabinets - Custom Built, Flooring - Hardwood, Recessed Lighting, Lighting - Overhead
- Level: Second
Bedroom 3
- Features: Closet/Cabinets - Custom Built, Flooring - Hardwood, Recessed Lighting, Lighting - Overhead
- Level: Second
Bedroom 4
- Features: Bathroom - 3/4, Walk-In Closet(s), Flooring - Hardwood, Recessed Lighting, Lighting - Overhead
- Level: Second
Bedroom 5
- Features: Closet, Flooring - Hardwood, Recessed Lighting
- Level: Third
Primary bathroom
- Features: Yes
Bathroom 1
- Features: Bathroom - Half
- Level: First
Bathroom 2
- Features: Bathroom - Full, Bathroom - Double Vanity/Sink, Bathroom - Tiled With Shower Stall, Walk-In Closet(s), Flooring - Stone/Ceramic Tile, Countertops - Stone/Granite/Solid, Double Vanity, Dressing Room
- Level: Second
Bathroom 3
- Features: Bathroom - Full, Bathroom - Double Vanity/Sink, Bathroom - Tiled With Tub & Shower, Flooring - Stone/Ceramic Tile
- Level: Second
Dining room
- Features: Flooring - Hardwood, Deck - Exterior, Open Floorplan, Recessed Lighting, Crown Molding
- Level: Main,First
Family room
- Features: Bathroom - Half, Flooring - Stone/Ceramic Tile, Exterior Access, Recessed Lighting, Remodeled
- Level: Basement
Kitchen
- Features: Flooring - Hardwood, Countertops - Stone/Granite/Solid, Kitchen Island, Exterior Access, Open Floorplan, Recessed Lighting, Lighting - Pendant, Crown Molding
- Level: Main,First
Living room
- Features: Flooring - Hardwood, Open Floorplan, Recessed Lighting, Crown Molding
- Level: First
Heating
- Forced Air, Electric, Ductless
Cooling
- Central Air, Heat Pump, Ductless
Appliances
- Included: Electric Water Heater, Range, Dishwasher, Disposal, Microwave, Refrigerator, Wine Refrigerator, Range Hood
- Laundry: Electric Dryer Hookup, Second Floor, Washer Hookup
Features
- Bathroom - 3/4, Bathroom - Tiled With Shower Stall, Bathroom - 1/4, Closet
- Flooring: Tile, Hardwood, Flooring - Stone/Ceramic Tile
- Windows: Insulated Windows, Screens
- Basement: Full,Partially Finished,Walk-Out Access,Interior Entry,Radon Remediation System
- Number of fireplaces: 1
- Fireplace features: Living Room
Interior area
- Total structure area: 4,616
- Total interior livable area: 4,616 sqft
- Finished area above ground: 3,796
- Finished area below ground: 820
Property
Parking
- Total spaces: 4
- Parking features: Attached, Garage Door Opener, Paved Drive, Off Street, Driveway
- Attached garage spaces: 2
- Uncovered spaces: 2
Features
- Patio & porch: Deck - Composite
- Exterior features: Deck - Composite, Rain Gutters, Professional Landscaping, Sprinkler System, Screens
Lot
- Size: 6,752 sqft
Details
- Parcel number: M:104.0 B:0006 L:0008,326224
- Zoning: R1
Construction
Type & style
- Home type: SingleFamily
- Architectural style: Colonial
- Property subtype: Single Family Residence
Materials
- Frame
- Foundation: Concrete Perimeter
- Roof: Shingle
Condition
- Year built: 2025
Utilities & green energy
- Electric: Circuit Breakers, 200+ Amp Service
- Sewer: Public Sewer
- Water: Public
- Utilities for property: for Electric Range, for Electric Oven, for Electric Dryer, Washer Hookup
Green energy
- Energy efficient items: Thermostat
Community & neighborhood
Community
- Community features: Public Transportation, Shopping, Golf, House of Worship, Public School
Location
- Region: Arlington
Price history
| Date | Event | Price |
|---|---|---|
| 7/10/2025 | Sold | $2,100,000-4.5%$455/sqft |
Source: MLS PIN #73368232 Report a problem | ||
| 5/29/2025 | Price change | $2,199,900-3%$477/sqft |
Source: MLS PIN #73368232 Report a problem | ||
| 5/15/2025 | Price change | $2,269,000-1.3%$492/sqft |
Source: MLS PIN #73368232 Report a problem | ||
| 5/1/2025 | Listed for sale | $2,299,900+878.7%$498/sqft |
Source: MLS PIN #73368232 Report a problem | ||
| 11/30/1987 | Sold | $235,000$51/sqft |
Source: Public Record Report a problem | ||
Public tax history
| Year | Property taxes | Tax assessment |
|---|---|---|
| 2025 | $9,887 +5.7% | $918,000 +3.9% |
| 2024 | $9,358 +5.4% | $883,700 +11.6% |
| 2023 | $8,881 +6.7% | $792,200 +8.7% |
Find assessor info on the county website
Neighborhood: 02474
Nearby schools
GreatSchools rating
- 8/10M. Norcross Stratton Elementary SchoolGrades: K-5Distance: 0.2 mi
- 9/10Ottoson Middle SchoolGrades: 7-8Distance: 0.9 mi
- 10/10Arlington High SchoolGrades: 9-12Distance: 1.1 mi
Schools provided by the listing agent
- Elementary: Stratton
- Middle: Gibbs/Ottoson
- High: Ahs
Source: MLS PIN. This data may not be complete. We recommend contacting the local school district to confirm school assignments for this home.
Get a cash offer in 3 minutes
Find out how much your home could sell for in as little as 3 minutes with a no-obligation cash offer.
Estimated market value
$2,067,300

