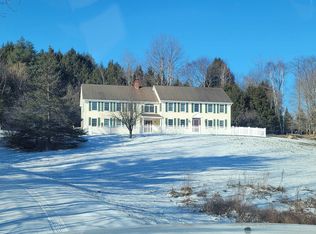Closed
Listed by:
Martha Lange,
BHHS Vermont Realty Group/Montpelier 802-223-6302
Bought with: Vermont Real Estate Company
$542,500
354 School Road, Barre Town, VT 05641
3beds
1,812sqft
Single Family Residence
Built in 2002
11.2 Acres Lot
$558,800 Zestimate®
$299/sqft
$3,086 Estimated rent
Home value
$558,800
$414,000 - $760,000
$3,086/mo
Zestimate® history
Loading...
Owner options
Explore your selling options
What's special
Nestled back in the woods on 11.2+/- acres with a winding private driveway hugged by stone walls, this contemporary designed home is extremely well maintained. The main level has an open floor plan with a gleaming hardwood floor and soaring cathedral ceiling to enjoy the living and dining areas. A sliding glass door leads to a back deck with a retractable Otter Creek awning. The kitchen, entry, half bathroom, mudroom with closets and entry from garage all have durable tile. The first floor primary suite has it all with large windows, walk-in closet and a large bathroom with a massive soaker tub, oversized front loading washer & dryer with a folding countertop and cabinet storage. A custom tiled shower and private toilet room complete the experience. Upstairs has two more bedrooms and a full bathroom. The basement has a finished office space that could be used a playroom, movie theater, or gaming. Another section of the basement is used for workout equipment since the basement stays cool in the summer. A pellet stove is used as supplemental heat in the winter and it's easy to bring everything up or down the bulkhead. The home is wired for a generator. The open yard around the home provides space for play or relaxation. The surrounding woods ensure privacy and allow adventure walks. This home is basically 10-15 from everything you would need for work, play and the necessities. Do not drive up the driveway without appointment, please. Offer deadline 5/19 10 am.
Zillow last checked: 8 hours ago
Listing updated: July 21, 2025 at 12:35pm
Listed by:
Martha Lange,
BHHS Vermont Realty Group/Montpelier 802-223-6302
Bought with:
Sandy Palmer
Vermont Real Estate Company
Source: PrimeMLS,MLS#: 5041137
Facts & features
Interior
Bedrooms & bathrooms
- Bedrooms: 3
- Bathrooms: 3
- Full bathrooms: 2
- 1/2 bathrooms: 1
Heating
- Propane, Baseboard
Cooling
- None
Features
- Flooring: Carpet, Hardwood, Tile
- Basement: Concrete,Concrete Floor,Full,Partially Finished,Roughed In,Interior Stairs,Storage Space,Interior Entry
Interior area
- Total structure area: 2,820
- Total interior livable area: 1,812 sqft
- Finished area above ground: 1,812
- Finished area below ground: 0
Property
Parking
- Total spaces: 2
- Parking features: Crushed Stone, Right-Of-Way (ROW)
- Garage spaces: 2
Features
- Levels: One and One Half
- Stories: 1
- Exterior features: Deck
Lot
- Size: 11.20 Acres
- Features: Country Setting, Landscaped, Level, Secluded, Wooded, Rural
Details
- Parcel number: 3901212470
- Zoning description: Res A
Construction
Type & style
- Home type: SingleFamily
- Architectural style: Contemporary
- Property subtype: Single Family Residence
Materials
- Vinyl Siding
- Foundation: Concrete
- Roof: Asphalt Shingle
Condition
- New construction: No
- Year built: 2002
Utilities & green energy
- Electric: Circuit Breakers, Generator Ready
- Sewer: Public Sewer, Pumping Station
- Utilities for property: Other, Satellite Internet
Community & neighborhood
Location
- Region: Barre
Price history
| Date | Event | Price |
|---|---|---|
| 7/21/2025 | Sold | $542,500+2.5%$299/sqft |
Source: | ||
| 5/19/2025 | Contingent | $529,500$292/sqft |
Source: | ||
| 5/15/2025 | Listed for sale | $529,500+32.4%$292/sqft |
Source: | ||
| 12/29/2017 | Listing removed | $399,999$221/sqft |
Source: CENTURY 21 Jack Associates #4646180 Report a problem | ||
| 12/19/2017 | Listed for sale | $399,999+21.8%$221/sqft |
Source: CENTURY 21 Jack Associates #4646180 Report a problem | ||
Public tax history
| Year | Property taxes | Tax assessment |
|---|---|---|
| 2024 | -- | $317,950 |
| 2023 | -- | $317,950 |
| 2022 | -- | $317,950 |
Find assessor info on the county website
Neighborhood: 05641
Nearby schools
GreatSchools rating
- 4/10Berlin Elementary SchoolGrades: PK-6Distance: 2.6 mi
- 7/10U-32 High School (Uhsd #32)Grades: 7-12Distance: 1.1 mi
Schools provided by the listing agent
- Elementary: Barre Town Elem & Middle Sch
- Middle: Barre Town Elem & Middle Sch
- High: Spaulding High School
Source: PrimeMLS. This data may not be complete. We recommend contacting the local school district to confirm school assignments for this home.
Get pre-qualified for a loan
At Zillow Home Loans, we can pre-qualify you in as little as 5 minutes with no impact to your credit score.An equal housing lender. NMLS #10287.
