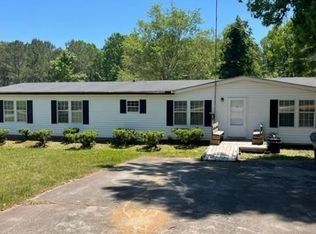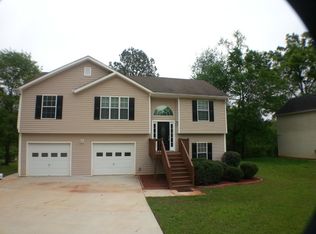Closed
$594,900
354 Spruill Bridge Rd, Temple, GA 30179
4beds
2,672sqft
Single Family Residence, Residential
Built in 2025
4.46 Acres Lot
$593,600 Zestimate®
$223/sqft
$2,567 Estimated rent
Home value
$593,600
$534,000 - $659,000
$2,567/mo
Zestimate® history
Loading...
Owner options
Explore your selling options
What's special
8/9/2025 Construction is almost complete and we can close in under 30 days. Come take a look at this stunning Rutledge floor plan on 4.46 acres with loads of upgrades. The Rutledge offers a spacious and thoughtfully designed 2,672-square-foot layout, featuring 4 bedrooms and 3.5 baths and a 3 car garage. The primary ensuite is a standout, complete with dual sinks, separate walk-in closets, and a convenient private entry to the laundry room, making daily routines seamless. Ideal for both comfort and functionality, this home provides ample space for family living and entertaining. The open-concept design effortlessly blends shared spaces, while maintaining privacy in the generously sized bedrooms. A perfect blend of convenience and modern living awaits in the Rutledge.
Zillow last checked: 8 hours ago
Listing updated: September 27, 2025 at 10:54pm
Listing Provided by:
Suzette Abramson,
LoKation Real Estate, LLC 678-900-9378
Bought with:
JOE YOUNGBLOOD, 253565
BHGRE Metro Brokers
Source: FMLS GA,MLS#: 7594185
Facts & features
Interior
Bedrooms & bathrooms
- Bedrooms: 4
- Bathrooms: 4
- Full bathrooms: 3
- 1/2 bathrooms: 1
- Main level bathrooms: 2
- Main level bedrooms: 3
Primary bedroom
- Features: Master on Main
- Level: Master on Main
Bedroom
- Features: Master on Main
Primary bathroom
- Features: Double Vanity, Soaking Tub, Separate Tub/Shower
Dining room
- Features: Separate Dining Room
Kitchen
- Features: Stone Counters, Kitchen Island, Pantry Walk-In, View to Family Room
Heating
- Central, Propane
Cooling
- Ceiling Fan(s), Central Air
Appliances
- Included: Dishwasher, Microwave, Gas Range
- Laundry: Laundry Room
Features
- High Ceilings 10 ft Main, Coffered Ceiling(s), Double Vanity, His and Hers Closets, Tray Ceiling(s), Walk-In Closet(s)
- Flooring: Luxury Vinyl, Ceramic Tile
- Windows: Double Pane Windows
- Basement: None
- Number of fireplaces: 1
- Fireplace features: Family Room
- Common walls with other units/homes: No Common Walls
Interior area
- Total structure area: 2,672
- Total interior livable area: 2,672 sqft
- Finished area above ground: 2,672
- Finished area below ground: 0
Property
Parking
- Total spaces: 3
- Parking features: Attached, Garage Door Opener, Garage
- Attached garage spaces: 3
Accessibility
- Accessibility features: None
Features
- Levels: One and One Half
- Stories: 1
- Patio & porch: Front Porch, Rear Porch, Covered
- Exterior features: Rain Gutters, Private Yard, Lighting
- Pool features: None
- Spa features: None
- Fencing: None
- Has view: Yes
- View description: Trees/Woods
- Waterfront features: None
- Body of water: None
Lot
- Size: 4.46 Acres
- Dimensions: 10x10
- Features: Level
Details
- Additional structures: None
- Parcel number: 125 0106
- Other equipment: None
- Horse amenities: None
Construction
Type & style
- Home type: SingleFamily
- Architectural style: Craftsman
- Property subtype: Single Family Residence, Residential
Materials
- Cement Siding
- Foundation: Slab
- Roof: Composition
Condition
- New Construction
- New construction: Yes
- Year built: 2025
Details
- Builder name: KMC Homes
- Warranty included: Yes
Utilities & green energy
- Electric: 110 Volts
- Sewer: Septic Tank
- Water: Public
- Utilities for property: Cable Available
Green energy
- Energy efficient items: None
- Energy generation: None
Community & neighborhood
Security
- Security features: Carbon Monoxide Detector(s), Smoke Detector(s)
Community
- Community features: None
Location
- Region: Temple
- Subdivision: Spruill Bridge Estates
Other
Other facts
- Listing terms: Conventional,FHA,VA Loan,Cash
- Road surface type: Asphalt
Price history
| Date | Event | Price |
|---|---|---|
| 9/24/2025 | Sold | $594,900$223/sqft |
Source: | ||
| 8/13/2025 | Pending sale | $594,900$223/sqft |
Source: | ||
| 6/9/2025 | Listed for sale | $594,900+19%$223/sqft |
Source: | ||
| 2/28/2025 | Sold | $500,000+25.3%$187/sqft |
Source: Public Record Report a problem | ||
| 10/30/2024 | Pending sale | $399,000$149/sqft |
Source: | ||
Public tax history
| Year | Property taxes | Tax assessment |
|---|---|---|
| 2023 | -- | $1,922 |
| 2022 | -- | $1,922 |
Find assessor info on the county website
Neighborhood: 30179
Nearby schools
GreatSchools rating
- 4/10Sharp Creek Elementary SchoolGrades: PK-5Distance: 4.2 mi
- 5/10Temple Middle SchoolGrades: 6-8Distance: 3.4 mi
- 6/10Temple High SchoolGrades: 9-12Distance: 2.4 mi
Schools provided by the listing agent
- Elementary: Sharp Creek
- Middle: Temple
- High: Temple
Source: FMLS GA. This data may not be complete. We recommend contacting the local school district to confirm school assignments for this home.
Get a cash offer in 3 minutes
Find out how much your home could sell for in as little as 3 minutes with a no-obligation cash offer.
Estimated market value
$593,600
Get a cash offer in 3 minutes
Find out how much your home could sell for in as little as 3 minutes with a no-obligation cash offer.
Estimated market value
$593,600

