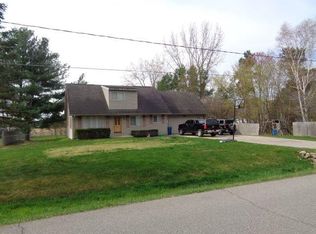Sold for $235,000
$235,000
3540 E Imrich Rd, Midland, MI 48642
3beds
1,210sqft
Single Family Residence
Built in 1978
0.46 Acres Lot
$222,000 Zestimate®
$194/sqft
$1,707 Estimated rent
Home value
$222,000
$198,000 - $244,000
$1,707/mo
Zestimate® history
Loading...
Owner options
Explore your selling options
What's special
Style, comfort, and location come together in this beautifully updated home in Larkin Township! This 3 bedroom, 2 full bath home is nestled in one of the area’s most peaceful neighborhoods. With just a handful of homes nearby, you’ll enjoy a quiet, community feel, perfect for anyone looking for relaxing living. Step inside this open-concept home to discover a thoughtfully renovated interior featuring new wood flooring throughout and modern light fixtures that add a fresh, stylish touch. Abundant natural light fills the home through newer vinyl windows, providing both beauty and energy efficiency. The heart of the home is the stunning kitchen, complete with stainless steel appliances, quartz countertops, and custom cabinetry. A spacious kitchen island and an adjacent dining area make it easy to cook, gather, and entertain with ease. The primary suite offers an en-suite bathroom boasting a ceramic and marble tile. Step Outside onto the expansive deck overlooking the large, fully fenced backyard, ideal for kids, pets, or weekend gatherings. Lush professional landscaping surrounds the home, adding curb appeal and a sense of tranquility. Additional features include newer appliances and furnace, refinished deck, newer siding and updated electrical wiring. A two car garage and just under a half-acre lot complete the package. Don’t miss this opportunity to own a move-in-ready home in a location that combines quiet living with convenience. Schedule your private showing today!
Zillow last checked: 8 hours ago
Listing updated: June 30, 2025 at 01:24pm
Listed by:
Jenna Bader 989-293-0181,
Berkshire Hathaway HomeServices
Bought with:
Listing Non-Member, 445
Saginaw Board of REALTORS
Source: MiRealSource,MLS#: 50178972 Originating MLS: Saginaw Board of REALTORS
Originating MLS: Saginaw Board of REALTORS
Facts & features
Interior
Bedrooms & bathrooms
- Bedrooms: 3
- Bathrooms: 2
- Full bathrooms: 2
Bedroom 1
- Features: Wood
- Level: First
- Area: 180
- Dimensions: 15 x 12
Bedroom 2
- Features: Carpet
- Level: First
- Area: 150
- Dimensions: 15 x 10
Bedroom 3
- Features: Carpet
- Level: First
- Area: 99
- Dimensions: 11 x 9
Bathroom 1
- Features: Linoleum
- Level: First
- Area: 35
- Dimensions: 7 x 5
Bathroom 2
- Features: Ceramic
- Level: First
- Area: 42
- Dimensions: 7 x 6
Kitchen
- Features: Wood
- Level: First
- Area: 216
- Dimensions: 18 x 12
Living room
- Features: Wood
- Level: First
- Area: 280
- Dimensions: 20 x 14
Heating
- Forced Air, Natural Gas
Cooling
- Ceiling Fan(s), Central Air
Appliances
- Included: Dishwasher, Disposal, Dryer, Microwave, Range/Oven, Refrigerator, Washer, Gas Water Heater
- Laundry: First Floor Laundry
Features
- Sump Pump, Eat-in Kitchen
- Flooring: Wood, Carpet, Linoleum, Ceramic Tile
- Basement: Block,Sump Pump,Crawl Space
- Has fireplace: No
Interior area
- Total structure area: 1,210
- Total interior livable area: 1,210 sqft
- Finished area above ground: 1,210
- Finished area below ground: 0
Property
Parking
- Total spaces: 2
- Parking features: Attached, Garage Door Opener
- Attached garage spaces: 2
Accessibility
- Accessibility features: Covered Entrance, Main Floor Laundry
Features
- Levels: One
- Stories: 1
- Patio & porch: Deck, Porch
- Fencing: Fenced,Fence Owned
- Has view: Yes
- View description: Rural View
- Frontage type: Road
- Frontage length: 100
Lot
- Size: 0.46 Acres
- Dimensions: 100 x 200
- Features: Dead End, Subdivision
Details
- Parcel number: 09020050027000
- Zoning description: Residential
- Special conditions: Private
Construction
Type & style
- Home type: SingleFamily
- Architectural style: Ranch,Traditional
- Property subtype: Single Family Residence
Materials
- Vinyl Siding, Vinyl Trim
Condition
- New construction: No
- Year built: 1978
Utilities & green energy
- Electric: 100 Amp Service, Circuit Breakers
- Sewer: Septic Tank
- Water: Private Well
- Utilities for property: Cable Available, Natural Gas Available
Community & neighborhood
Location
- Region: Midland
- Subdivision: Fitak
Other
Other facts
- Listing agreement: Exclusive Right To Sell
- Listing terms: Cash,Conventional,FHA,VA Loan
- Road surface type: Paved
Price history
| Date | Event | Price |
|---|---|---|
| 6/30/2025 | Sold | $235,000-2%$194/sqft |
Source: | ||
| 6/20/2025 | Pending sale | $239,900$198/sqft |
Source: | ||
| 6/19/2025 | Listed for sale | $239,900+77.7%$198/sqft |
Source: | ||
| 5/24/2018 | Sold | $135,000+27.4%$112/sqft |
Source: Public Record Report a problem | ||
| 1/20/2006 | Sold | $106,000$88/sqft |
Source: Agent Provided Report a problem | ||
Public tax history
| Year | Property taxes | Tax assessment |
|---|---|---|
| 2025 | $1,998 | $86,400 +4.7% |
| 2024 | -- | $82,500 +13.6% |
| 2023 | $1,592 | $72,600 +17.5% |
Find assessor info on the county website
Neighborhood: 48642
Nearby schools
GreatSchools rating
- 8/10Siebert SchoolGrades: K-5Distance: 2.2 mi
- 9/10Jefferson Middle SchoolGrades: 6-8Distance: 2.2 mi
- 8/10H.H. Dow High SchoolGrades: 9-12Distance: 3.7 mi
Schools provided by the listing agent
- District: Midland Public Schools
Source: MiRealSource. This data may not be complete. We recommend contacting the local school district to confirm school assignments for this home.
Get pre-qualified for a loan
At Zillow Home Loans, we can pre-qualify you in as little as 5 minutes with no impact to your credit score.An equal housing lender. NMLS #10287.
