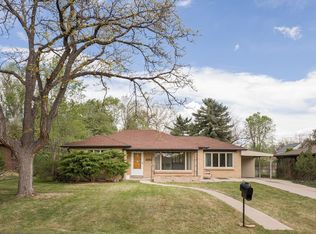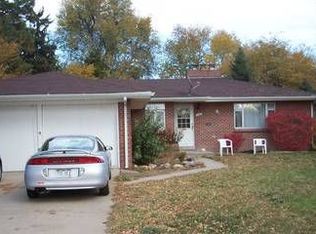Sold for $1,195,000 on 12/10/25
$1,195,000
3540 Everett St, Wheat Ridge, CO 80033
5beds
1,522sqft
Single Family Residence
Built in 1953
-- sqft lot
$1,223,100 Zestimate®
$785/sqft
$4,492 Estimated rent
Home value
$1,223,100
$1.16M - $1.28M
$4,492/mo
Zestimate® history
Loading...
Owner options
Explore your selling options
What's special
Nestled in the highly coveted and serene Crown Hill neighborhood, this exceptional property offers an unparalleled living experience. Fully updated in 2024, this 1972SF gem combines modern luxury with timeless charm, providing the perfect blend of comfort and elegance. Step into a beautifully renovated home where every detail has been thoughtfully crafted. From the moment you enter, you'll be captivated by the open layout and contemporary finishes. The gourmet kitchen, complete with state-of-the-art appliances, quartz countertops, and new cabinetry, is a chef's dream. The spacious living areas, and dining room are adorned with stylish fixtures and high-quality flooring, are perfect for both relaxation and entertaining. The primary suite is a sanctuary of comfort, featuring a luxurious en-suite bathroom and ample closet space. Built in 2017, the 2,000SF (ADU) is a rare find in Crown Hill. This versatile space is nothing shy of another full home. Ideal for extended family, guests, or as a potential rental income opportunity. The full kitchen, living area, bedrooms, bathroom, and 2 car garage provide comfort for all. Living in Crown Hill means enjoying the best of both worlds peaceful, quiet living while being moments away from major arteries and urban conveniences. Take a short stroll to Crown Hill Park, where you can enjoy scenic walks, picnics, and outdoor activities. The neighborhood's scarcity of available properties makes this a truly unique chance to secure your dream home. This home features modern updates throughout, ensuring a move-in-ready experience. The beautifully landscaped yard is perfect for outdoor gatherings, and the energy-efficient systems enhance the overall living experience. Ample parking and storage space add to the convenience. Opportunities like this are rare. Don t miss your chance to own a piece of paradise in one of the most desirable neighborhoods in Denver. Ask me why this is a great opportunity and schedule your private tour today!
Zillow last checked: 8 hours ago
Source: BHHS broker feed,MLS#: 6613834
Facts & features
Interior
Bedrooms & bathrooms
- Bedrooms: 5
- Bathrooms: 2
- Full bathrooms: 1
- 1/2 bathrooms: 1
Heating
- Forced Air
Cooling
- Central Air
Interior area
- Total structure area: 1,522
- Total interior livable area: 1,522 sqft
Property
Parking
- Parking features: GarageAttached
- Has attached garage: Yes
Details
- Parcel number: 3927105011
Construction
Type & style
- Home type: SingleFamily
- Property subtype: Single Family Residence
Materials
- Brick
- Roof: Shake
Condition
- Year built: 1953
Community & neighborhood
Location
- Region: Wheat Ridge
Price history
| Date | Event | Price |
|---|---|---|
| 12/10/2025 | Sold | $1,195,000-20.3%$785/sqft |
Source: Public Record Report a problem | ||
| 11/23/2024 | Listing removed | $1,499,000+0.3%$985/sqft |
Source: BHHS broker feed #6613834 Report a problem | ||
| 10/24/2024 | Price change | $1,495,000-0.3%$982/sqft |
Source: BHHS broker feed #2795488 Report a problem | ||
| 10/3/2024 | Price change | $1,499,000-4.5%$985/sqft |
Source: | ||
| 9/1/2024 | Listed for sale | $1,569,000$1,031/sqft |
Source: BHHS broker feed #2795488 Report a problem | ||
Public tax history
| Year | Property taxes | Tax assessment |
|---|---|---|
| 2024 | $3,319 +27.1% | $44,663 |
| 2023 | $2,611 -1.4% | $44,663 +23.1% |
| 2022 | $2,647 +8% | $36,277 -2.8% |
Find assessor info on the county website
Neighborhood: 80033
Nearby schools
GreatSchools rating
- 5/10Stevens Elementary SchoolGrades: PK-5Distance: 1.2 mi
- 5/10Everitt Middle SchoolGrades: 6-8Distance: 0.7 mi
- 7/10Wheat Ridge High SchoolGrades: 9-12Distance: 0.5 mi
Get a cash offer in 3 minutes
Find out how much your home could sell for in as little as 3 minutes with a no-obligation cash offer.
Estimated market value
$1,223,100
Get a cash offer in 3 minutes
Find out how much your home could sell for in as little as 3 minutes with a no-obligation cash offer.
Estimated market value
$1,223,100

