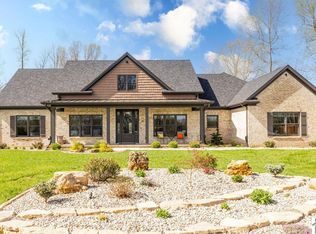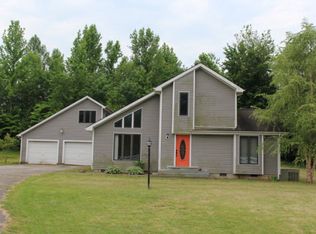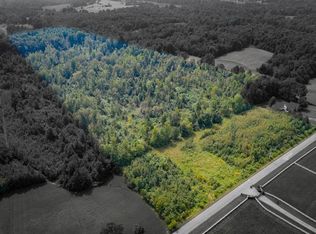Sold for $750,000
$750,000
3540 Girl Scout Rd, Utica, KY 42376
3beds
2,519sqft
Single Family Residence
Built in 2023
11.22 Acres Lot
$750,900 Zestimate®
$298/sqft
$2,830 Estimated rent
Home value
$750,900
$713,000 - $788,000
$2,830/mo
Zestimate® history
Loading...
Owner options
Explore your selling options
What's special
Just Ten Minutes From Owensboro, This 2023 Custom-built Home Sits On 11+ Acres, Offering Outdoor Freedom With Nearby Convenience. Designed For Comfort And Function, It Features 3 Bedrooms, 2.5 Baths, An Office, And A Bonus Room. Upgrades Include Café Appliances, Custom Cabinetry, Powered Blinds, Floor Outlets, And A Large Walk-in Pantry. The Spacious Primary Suite Offers A Dual-head Shower, Soaking Tub, And Walk-in Closet. A Whole-home Generator Adds Peace Of Mind. The Oversized Attached Garage Pairs With A Heated 1,824 Sq. Ft. Shop That Includes A Finished Bath, Rv Hookups, 220 Wiring, And Wi-fi Thermostat. Landscaped Grounds, A Firepit, And Security System Complete This Rare Package.
Zillow last checked: 8 hours ago
Listing updated: June 04, 2025 at 10:46am
Listed by:
Matthew Young 270-439-8033,
Whitetail Properties Real Estate LLC
Bought with:
*Not in *Regional MLS
*Not in Regional MLS
Source: WKRMLS,MLS#: 131511Originating MLS: Murray/Calloway
Facts & features
Interior
Bedrooms & bathrooms
- Bedrooms: 3
- Bathrooms: 3
- Full bathrooms: 2
- 1/2 bathrooms: 1
- Main level bedrooms: 3
Primary bedroom
- Level: Main
Bedroom 2
- Level: Main
Bedroom 3
- Level: Main
Bathroom
- Features: Double Vanity, Separate Shower, Walk-In Closet(s), Soaking Tub
Dining room
- Features: Living/Dining
- Level: Main
Family room
- Level: Main
Kitchen
- Features: Eat-in Kitchen, Kitchen/Dining Room, Kitchen/Family, Pantry
- Level: Main
Living room
- Level: Main
Office
- Level: Main
Heating
- Natural Gas
Cooling
- Central Air
Appliances
- Included: Dishwasher, Microwave, Refrigerator, Stove, Gas Water Heater
- Laundry: Washer/Dryer Hookup
Features
- Ceiling Fan(s), Tray/Vaulted Ceiling, Walk-In Closet(s)
- Flooring: Carpet, Tile
- Has basement: No
- Has fireplace: No
Interior area
- Total structure area: 2,519
- Total interior livable area: 2,519 sqft
- Finished area below ground: 0
Property
Parking
- Total spaces: 2
- Parking features: Attached, Detached, Garage Door Opener, Gravel
- Attached garage spaces: 2
- Has uncovered spaces: Yes
Features
- Levels: One
- Stories: 1
- Patio & porch: Covered Porch, Patio
- Waterfront features: Creek/Stream
Lot
- Size: 11.22 Acres
- Features: Trees, County, Dead End Street, Wooded
Details
- Additional structures: Outbuilding, Pole Barn
Construction
Type & style
- Home type: SingleFamily
- Architectural style: Other/See Remarks
- Property subtype: Single Family Residence
Materials
- Frame, Dry Wall
- Foundation: Concrete Perimeter, Slab
- Roof: Composition Shingle
Condition
- New construction: No
- Year built: 2023
Utilities & green energy
- Electric: Kenergy Electric
- Gas: Atmos Energy
- Sewer: Septic Tank
- Water: Water District, Other/See Remarks
- Utilities for property: Natural Gas Available, Propane Tank Rented
Community & neighborhood
Security
- Security features: Security System
Community
- Community features: Sidewalks
Location
- Region: Utica
- Subdivision: None
Price history
| Date | Event | Price |
|---|---|---|
| 6/3/2025 | Sold | $750,000-2.6%$298/sqft |
Source: WKRMLS #131511 Report a problem | ||
| 4/23/2025 | Listed for sale | $770,000$306/sqft |
Source: WKRMLS #131487 Report a problem | ||
Public tax history
Tax history is unavailable.
Neighborhood: Pleasant Ridge
Nearby schools
GreatSchools rating
- 7/10Southern Oaks Elementary SchoolGrades: PK-5Distance: 8.5 mi
- 7/10College View Middle SchoolGrades: 6-8Distance: 8.9 mi
- 10/10Daviess County High SchoolGrades: 9-12Distance: 10.2 mi

Get pre-qualified for a loan
At Zillow Home Loans, we can pre-qualify you in as little as 5 minutes with no impact to your credit score.An equal housing lender. NMLS #10287.


