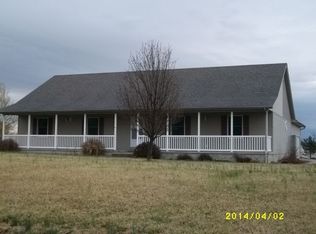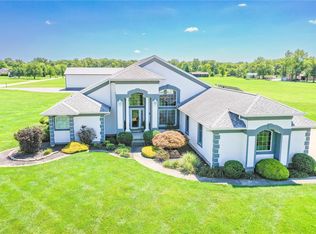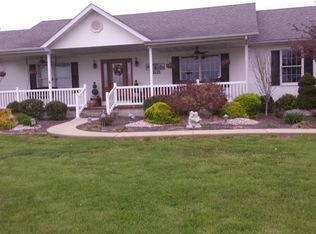Closed
$271,500
3540 Robin Rd, Salem, IL 62881
3beds
1,468sqft
Single Family Residence
Built in 2009
1 Acres Lot
$279,100 Zestimate®
$185/sqft
$1,899 Estimated rent
Home value
$279,100
Estimated sales range
Not available
$1,899/mo
Zestimate® history
Loading...
Owner options
Explore your selling options
What's special
Cathedral ceilings showcase this home built in 2009. Open kitchen, dining and living room were freshly painted 2 years ago. Hickory wood floors ran throughout main living area. Master bedroom has 2 closets and en suite with walk in tiled shower/cast iron base and updated vanity. Unfinished basement is perfect for storage or many options for additional future bedrooms, office, hobby room, etc. Concrete patio and approximately an acre allow many outdoor events. Amazing location with a country feel yet not far from Salem Country Club and The Orchard shopping center. Call quickly on this beautiful home!
Zillow last checked: 8 hours ago
Listing updated: February 04, 2026 at 01:43pm
Listing courtesy of:
Stacey Russell 618-322-4321,
SOMER REAL ESTATE
Bought with:
data change rules
MIDWEST FARM & LAND
Source: MRED as distributed by MLS GRID,MLS#: EB456231
Facts & features
Interior
Bedrooms & bathrooms
- Bedrooms: 3
- Bathrooms: 2
- Full bathrooms: 2
Primary bedroom
- Features: Flooring (Carpet), Bathroom (Full)
- Level: Main
- Area: 225 Square Feet
- Dimensions: 15x15
Bedroom 2
- Features: Flooring (Hardwood)
- Level: Main
- Area: 121 Square Feet
- Dimensions: 11x11
Bedroom 3
- Features: Flooring (Carpet)
- Level: Main
- Area: 121 Square Feet
- Dimensions: 11x11
Kitchen
- Features: Kitchen (Eating Area-Breakfast Bar, Pantry), Flooring (Hardwood)
- Level: Main
- Area: 242 Square Feet
- Dimensions: 22x11
Living room
- Features: Flooring (Hardwood)
- Level: Main
- Area: 294 Square Feet
- Dimensions: 14x21
Heating
- Forced Air, Natural Gas
Cooling
- Central Air
Appliances
- Included: Dishwasher, Range Hood, Electric Water Heater
Features
- Basement: Unfinished,Egress Window
Interior area
- Total interior livable area: 1,468 sqft
Property
Parking
- Total spaces: 2
- Parking features: Garage Door Opener, Yes, Attached, Garage
- Attached garage spaces: 2
- Has uncovered spaces: Yes
Features
- Patio & porch: Patio
Lot
- Size: 1 Acres
- Dimensions: 156x278
- Features: Corner Lot
Details
- Parcel number: 1219101010
Construction
Type & style
- Home type: SingleFamily
- Architectural style: Ranch
- Property subtype: Single Family Residence
Materials
- Vinyl Siding, Frame
Condition
- New construction: No
- Year built: 2009
Utilities & green energy
- Water: Public
- Utilities for property: Cable Available
Community & neighborhood
Location
- Region: Salem
- Subdivision: Garrison
Other
Other facts
- Listing terms: Conventional
Price history
| Date | Event | Price |
|---|---|---|
| 2/28/2025 | Sold | $271,500-2.7%$185/sqft |
Source: | ||
| 1/2/2025 | Contingent | $279,000$190/sqft |
Source: | ||
| 12/17/2024 | Listed for sale | $279,000+65.1%$190/sqft |
Source: | ||
| 3/24/2021 | Listing removed | -- |
Source: Owner Report a problem | ||
| 3/15/2013 | Listing removed | $169,000$115/sqft |
Source: Owner Report a problem | ||
Public tax history
| Year | Property taxes | Tax assessment |
|---|---|---|
| 2024 | $3,994 +0.9% | $71,170 +7% |
| 2023 | $3,958 +4% | $66,510 +10% |
| 2022 | $3,805 +3% | $60,460 +7% |
Find assessor info on the county website
Neighborhood: 62881
Nearby schools
GreatSchools rating
- 7/10Franklin Park Middle SchoolGrades: PK,4-8Distance: 3 mi
- 6/10Salem Community High SchoolGrades: 9-12Distance: 2.6 mi
- 8/10Hawthorn Elementary SchoolGrades: K-3Distance: 3.1 mi
Schools provided by the listing agent
- Elementary: Salem
- Middle: Salem
- High: Salem Community High School
Source: MRED as distributed by MLS GRID. This data may not be complete. We recommend contacting the local school district to confirm school assignments for this home.
Get pre-qualified for a loan
At Zillow Home Loans, we can pre-qualify you in as little as 5 minutes with no impact to your credit score.An equal housing lender. NMLS #10287.


