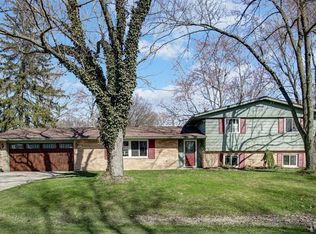Sold for $250,000
$250,000
3540 Yoakam Rd, Lima, OH 45806
3beds
1,696sqft
Single Family Residence
Built in 1962
0.47 Acres Lot
$259,700 Zestimate®
$147/sqft
$1,794 Estimated rent
Home value
$259,700
$190,000 - $353,000
$1,794/mo
Zestimate® history
Loading...
Owner options
Explore your selling options
What's special
Discover this spacious ranch-style home located in Shawnee School District. Featuring three comfortable bedrooms and one and a half bathrooms, this charming property offers single-level living with ease and convenience. The generous half-acre lot provides ample outdoor space for gardening, recreation, or future improvements. Inside, you'll find a welcoming layout with a bright living area, a functional kitchen, and plenty of storage. The screened in porch adds extra living space and a great place to spend cool mornings and warm nights this summer! Make sure you checkout the bonus room at the back of the garage a great space for crafts, workshop or extra storage. The home's exterior boasts a well-maintained yard perfect for outdoor gatherings or relaxing in privacy. Conveniently situated in Shawnee SD, this home combines comfort, outdoor space, and community charm—an excellent opportunity for peaceful, single-story living.
Zillow last checked: 8 hours ago
Listing updated: August 28, 2025 at 10:57am
Listed by:
Kate Shulaw 419-230-3255,
KW Greater Columbus Realty
Bought with:
Kristen Archer, 2015005458
Binkley Real Estate- Lima
Source: WCAR OH,MLS#: 307255
Facts & features
Interior
Bedrooms & bathrooms
- Bedrooms: 3
- Bathrooms: 2
- Full bathrooms: 1
- 1/2 bathrooms: 1
Bedroom 1
- Level: First
Bedroom 2
- Level: First
- Area: 109.93 Square Feet
- Dimensions: 10.39 x 10.58
Bedroom 3
- Level: First
- Area: 99.12 Square Feet
- Dimensions: 10.39 x 9.54
Dining room
- Level: First
- Area: 402.22 Square Feet
- Dimensions: 31.18 x 12.9
Family room
- Level: First
- Area: 213.74 Square Feet
- Dimensions: 14.24 x 15.01
Kitchen
- Level: First
- Area: 132.51 Square Feet
- Dimensions: 10.32 x 12.84
Heating
- Forced Air, Natural Gas
Cooling
- Central Air
Appliances
- Included: Dishwasher, Dryer, Refrigerator, Washer, Water Heater Owned
Features
- Flooring: Carpet, Tile
- Has basement: No
- Has fireplace: Yes
- Fireplace features: Gas Log
Interior area
- Total structure area: 1,696
- Total interior livable area: 1,696 sqft
Property
Parking
- Total spaces: 2
- Parking features: Garage
- Garage spaces: 2
Features
- Levels: One
- Patio & porch: Enclosed, Screened
Lot
- Size: 0.47 Acres
- Dimensions: 103 x 200
Details
- Additional structures: Garage(s), Shed(s)
- Parcel number: 46161105027.000
- Zoning description: Residential
- Special conditions: Fair Market
Construction
Type & style
- Home type: SingleFamily
- Architectural style: Ranch
- Property subtype: Single Family Residence
Materials
- Block, Brick
Condition
- Year built: 1962
Utilities & green energy
- Sewer: Public Sewer
- Water: Public
- Utilities for property: Cable Available, Electricity Connected, Natural Gas Connected, Water Connected
Community & neighborhood
Location
- Region: Lima
Other
Other facts
- Available date: 06/04/2025
- Listing terms: Cash,Conventional,FHA,VA Loan
Price history
| Date | Event | Price |
|---|---|---|
| 8/26/2025 | Sold | $250,000$147/sqft |
Source: | ||
| 7/7/2025 | Pending sale | $250,000$147/sqft |
Source: | ||
| 6/20/2025 | Price change | $250,000-5.7%$147/sqft |
Source: | ||
| 6/4/2025 | Listed for sale | $265,000$156/sqft |
Source: | ||
Public tax history
| Year | Property taxes | Tax assessment |
|---|---|---|
| 2024 | $2,918 +60.9% | $58,350 +40% |
| 2023 | $1,814 -1.9% | $41,690 |
| 2022 | $1,850 +0% | $41,690 |
Find assessor info on the county website
Neighborhood: 45806
Nearby schools
GreatSchools rating
- 6/10Shawnee Middle SchoolGrades: 4-8Distance: 0.7 mi
- 6/10Shawnee High SchoolGrades: 9-12Distance: 0.5 mi
- NAElmwood Elementary SchoolGrades: PK-2Distance: 1.5 mi

Get pre-qualified for a loan
At Zillow Home Loans, we can pre-qualify you in as little as 5 minutes with no impact to your credit score.An equal housing lender. NMLS #10287.
