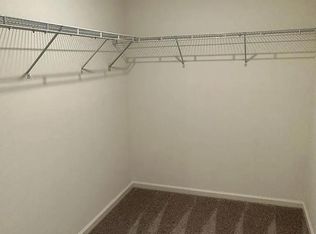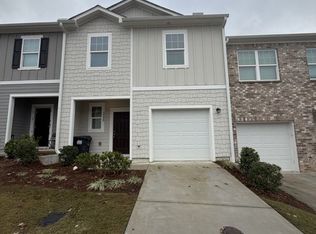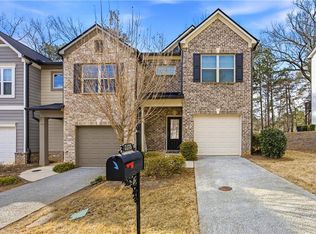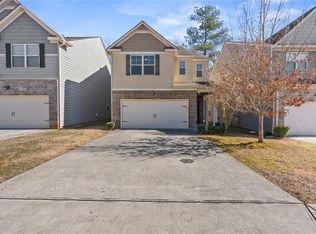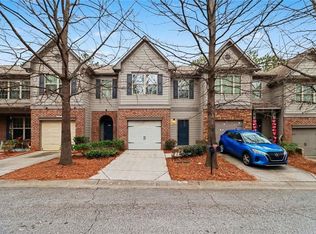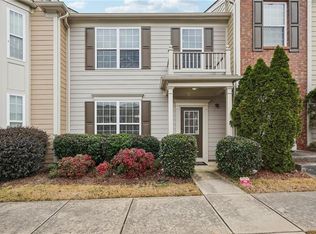Welcome Home! This 3 bed, 2.5 bath townhome packs style, space, and comfort into an open, modern layout with 1,480 square feet of living space. Step inside and you’re immediately greeted by an open-concept main floor that flows effortlessly from the kitchen to the dining area and into the spacious family room—perfect for everything from cozy nights in to entertaining guests. The kitchen features granite countertops, stainless steel appliances, and plenty of cabinet space to keep things tidy and functional. Upstairs, you’ll find all three bedrooms, including a large primary suite with a walk-in closet and private bath. The two additional bedrooms share a full bath and are perfect for kids, guests, or a home office. Laundry is also conveniently located upstairs—no lugging baskets up and down stairs! Outside, enjoy your own patio space, ideal for grilling out or sipping coffee on quiet mornings. This home also includes a 1-car garage and is part of a low-maintenance community. If you’ve been looking for the perfect blend of modern living and convenience, this is it.
Active
$310,000
3541 Condor Ct SW, Atlanta, GA 30331
3beds
1,480sqft
Est.:
Townhouse, Residential
Built in 2023
1,001.88 Square Feet Lot
$-- Zestimate®
$209/sqft
$14/mo HOA
What's special
Open modern layoutSpacious family roomStainless steel appliancesPlenty of cabinet spaceWalk-in closetPrivate bathGranite countertops
- 317 days |
- 127 |
- 4 |
Zillow last checked: 8 hours ago
Listing updated: February 19, 2026 at 04:03am
Listing Provided by:
Roshonda Long,
Real Broker, LLC. 470-494-2242
Source: FMLS GA,MLS#: 7558265
Tour with a local agent
Facts & features
Interior
Bedrooms & bathrooms
- Bedrooms: 3
- Bathrooms: 3
- Full bathrooms: 2
- 1/2 bathrooms: 1
Rooms
- Room types: Other
Primary bedroom
- Features: Other
- Level: Other
Bedroom
- Features: Other
Primary bathroom
- Features: Other
Dining room
- Features: Open Concept
Kitchen
- Features: Pantry
Heating
- Electric
Cooling
- Electric
Appliances
- Included: Microwave
- Laundry: In Hall
Features
- Walk-In Closet(s)
- Flooring: Carpet, Vinyl
- Windows: None
- Basement: None
- Has fireplace: No
- Fireplace features: None
- Common walls with other units/homes: No Common Walls
Interior area
- Total structure area: 1,480
- Total interior livable area: 1,480 sqft
- Finished area above ground: 1,480
Property
Parking
- Total spaces: 1
- Parking features: Attached
- Has attached garage: Yes
Accessibility
- Accessibility features: None
Features
- Levels: Two
- Stories: 2
- Patio & porch: None
- Exterior features: None
- Pool features: None
- Spa features: None
- Fencing: None
- Has view: Yes
- View description: City
- Waterfront features: None
- Body of water: None
Lot
- Size: 1,001.88 Square Feet
- Dimensions: 21X51
- Features: Open Lot
Details
- Additional structures: Garage(s)
- Parcel number: 14 0252 LL1856
- Other equipment: Fixtures
- Horse amenities: None
Construction
Type & style
- Home type: Townhouse
- Architectural style: Townhouse
- Property subtype: Townhouse, Residential
- Attached to another structure: Yes
Materials
- Other
- Foundation: Slab
- Roof: Composition
Condition
- Resale
- New construction: No
- Year built: 2023
Utilities & green energy
- Electric: Other
- Sewer: Public Sewer
- Water: Public
- Utilities for property: Other
Green energy
- Energy efficient items: None
- Energy generation: None
Community & HOA
Community
- Features: None
- Security: Carbon Monoxide Detector(s), Smoke Detector(s)
- Subdivision: Aviary Park
HOA
- Has HOA: Yes
- HOA fee: $165 annually
Location
- Region: Atlanta
Financial & listing details
- Price per square foot: $209/sqft
- Annual tax amount: $4,798
- Date on market: 4/11/2025
- Cumulative days on market: 298 days
- Ownership: Fee Simple
- Road surface type: None
Estimated market value
Not available
Estimated sales range
Not available
$2,184/mo
Price history
Price history
| Date | Event | Price |
|---|---|---|
| 9/21/2025 | Price change | $310,000-3.1%$209/sqft |
Source: | ||
| 4/11/2025 | Listed for sale | $320,000$216/sqft |
Source: | ||
Public tax history
Public tax history
Tax history is unavailable.BuyAbility℠ payment
Est. payment
$1,691/mo
Principal & interest
$1455
Property taxes
$222
HOA Fees
$14
Climate risks
Neighborhood: 30331
Nearby schools
GreatSchools rating
- 5/10Continental Colony Elementary SchoolGrades: PK-5Distance: 0.8 mi
- 3/10Bunche Middle SchoolGrades: 6-8Distance: 1.9 mi
- 4/10Therrell High SchoolGrades: 9-12Distance: 1.2 mi
Schools provided by the listing agent
- Elementary: Continental Colony
- Middle: Ralph Bunche
- High: D. M. Therrell
Source: FMLS GA. This data may not be complete. We recommend contacting the local school district to confirm school assignments for this home.
