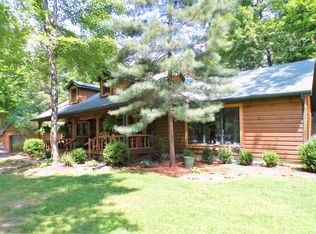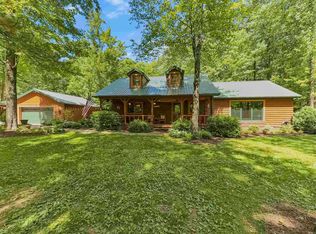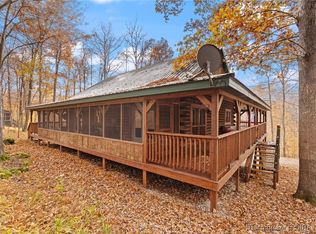Closed
$589,000
3541 Kampbell Cliff Rd, Birdseye, IN 47513
3beds
2,006sqft
Single Family Residence
Built in 2002
2.03 Acres Lot
$592,100 Zestimate®
$--/sqft
$1,659 Estimated rent
Home value
$592,100
Estimated sales range
Not available
$1,659/mo
Zestimate® history
Loading...
Owner options
Explore your selling options
What's special
Come see this paradise at Patoka Lake, where nature's tranquility meets modern convenience on 2.03 acres of lush privacy. Discover a beautifully crafted three (with possible fourth) bedroom, three-bathroom house that offers an idyllic lifestyle for families looking to escape the hustle and bustle without sacrificing comfort. Step inside to find a turnkey-ready home, fully furnished with top-tier selections that convey a sense of warmth and sophistication. Every piece, except for personal items detailed on an exclusions list, remains to ensure a seamless transition into your new home. The thoughtful open floorplan ties the living spaces together, while the main floor master bedroom provides easy accessibility and a private oasis. The custom, new addition was built by Amish craftsmen in 2017 and is complemented by almost all new windows and a new roof from the same year. Enjoy the harmony of indoor and outdoor living with a screened-in porch, perfect for savoring quiet evenings or hosting family gatherings. The grounds are a masterpiece of design, professionally landscaped by Green Thumb Nursery and maintained by an irrigation system. High-speed internet keeps you connected, while the all foam insulation ensures energy efficiency. Storage abounds with two sheds and ample space for an additional cabin, should you choose to expand. The property is nestled on a peaceful dead-end road. Located mere moments from Patoka Lake, a local winery and brewery, and other area attractions, this home offers a lifestyle of leisure and convenience.
Zillow last checked: 8 hours ago
Listing updated: August 29, 2025 at 08:23am
Listed by:
Steve Lukemeyer Office:812-482-1424,
F.C. TUCKER EMGE
Bought with:
SWIAR NonMember
NonMember SWIAR
Source: IRMLS,MLS#: 202531971
Facts & features
Interior
Bedrooms & bathrooms
- Bedrooms: 3
- Bathrooms: 3
- Full bathrooms: 3
- Main level bedrooms: 2
Bedroom 1
- Level: Main
Bedroom 2
- Level: Main
Kitchen
- Level: Main
- Area: 345
- Dimensions: 23 x 15
Living room
- Level: Main
- Area: 529
- Dimensions: 23 x 23
Heating
- Propane
Cooling
- Central Air
Appliances
- Included: Dishwasher, Microwave, Refrigerator, Washer, Dryer-Electric, Gas Range, Electric Water Heater
Features
- Basement: Crawl Space
- Number of fireplaces: 1
- Fireplace features: Gas Log
Interior area
- Total structure area: 2,006
- Total interior livable area: 2,006 sqft
- Finished area above ground: 2,006
- Finished area below ground: 0
Property
Parking
- Total spaces: 1
- Parking features: Detached
- Garage spaces: 1
Features
- Levels: One and One Half
- Stories: 1
Lot
- Size: 2.03 Acres
- Dimensions: Approx 406' x 218'
- Features: Wooded
Details
- Additional structures: Shed
- Additional parcels included: 1301-31-442-001.000-009
- Parcel number: 130131436001.000009
Construction
Type & style
- Home type: SingleFamily
- Property subtype: Single Family Residence
Materials
- Log
Condition
- New construction: No
- Year built: 2002
Utilities & green energy
- Sewer: Public Sewer
- Water: Public
Community & neighborhood
Location
- Region: Birdseye
- Subdivision: Indian Cove
Price history
| Date | Event | Price |
|---|---|---|
| 8/29/2025 | Sold | $589,000-1.3% |
Source: | ||
| 8/15/2025 | Pending sale | $596,900 |
Source: | ||
| 8/12/2025 | Listed for sale | $596,900+473.9% |
Source: | ||
| 5/23/2016 | Sold | $104,000-5.2%$52/sqft |
Source: Agent Provided Report a problem | ||
| 4/14/2016 | Listed for sale | $109,700$55/sqft |
Source: FC TUCKER EMGE REALTORS #201615675 Report a problem | ||
Public tax history
| Year | Property taxes | Tax assessment |
|---|---|---|
| 2024 | $5,714 +34.3% | $314,900 +10.5% |
| 2023 | $4,256 +12% | $285,100 +34.5% |
| 2022 | $3,800 +83.9% | $212,000 +12.2% |
Find assessor info on the county website
Neighborhood: 47513
Nearby schools
GreatSchools rating
- 4/10Patoka Elementary SchoolGrades: PK-5Distance: 5.9 mi
- NACrawford County Virtual AcademyGrades: 6-12Distance: 17.6 mi
- 5/10Crawford County Jr-Sr High SchoolGrades: 9-12Distance: 17.6 mi
Schools provided by the listing agent
- Elementary: West Crawford
- Middle: Crawford County
- High: Crawford County
- District: Crawford County Community S.D.
Source: IRMLS. This data may not be complete. We recommend contacting the local school district to confirm school assignments for this home.
Get pre-qualified for a loan
At Zillow Home Loans, we can pre-qualify you in as little as 5 minutes with no impact to your credit score.An equal housing lender. NMLS #10287.


