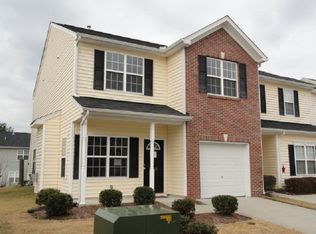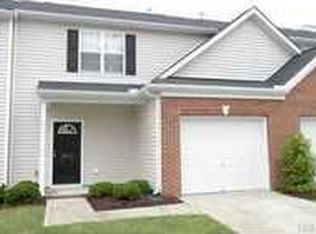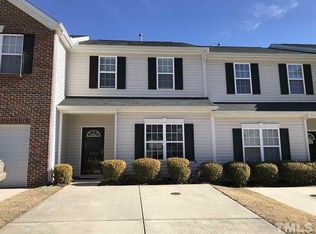Bright, airy NE Raleigh END UNIT TH, near shops/restaurants/Capital Blvd/I-440. Lots of windows & natural light on main level! Lg Patio & StorageRm in bkyd. A/C 2 yrs old; NEW disposal! Open floorplan w/spacious LivingRm open to Dining area; Half Bath downstairs. Tile in Foyer, upgraded carpet pad & neutral carpet thruout. Lots of counter/cabinet space in KIT w/42" oak cabs. Both BRs have private full Baths & lg WICs, great for roommates. Vaulted MBR w/CF & soaking tub! Convenient 2nd flr Laundry closet.
This property is off market, which means it's not currently listed for sale or rent on Zillow. This may be different from what's available on other websites or public sources.


