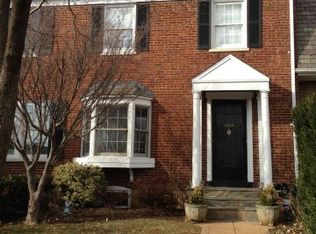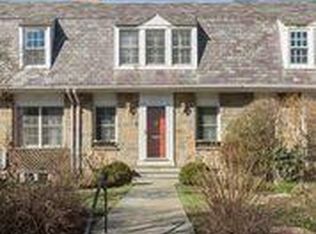Sold for $1,450,000
$1,450,000
3541 R St NW, Washington, DC 20007
3beds
2,210sqft
Townhouse
Built in 1925
3,703 Square Feet Lot
$1,443,400 Zestimate®
$656/sqft
$5,065 Estimated rent
Home value
$1,443,400
$1.37M - $1.52M
$5,065/mo
Zestimate® history
Loading...
Owner options
Explore your selling options
What's special
The most charming and beautifully updated end-unit rowhome on a corner lot in Burleith. Every detail of this home has been thoughtfully designed, blending character with modern convenience. A welcoming foyer with dual closets sets the tone, offering both style and smart storage. The living room features a handsome fireplace framed by built-ins, while the dining room provides elegant separation from the kitchen with a clever passthrough that can be closed off with doors—perfect for entertaining. The sunroom is a showstopper, with expansive windows overlooking the patio and beautifully landscaped backyard, creating a light-filled retreat. Upstairs, three flexible rooms can serve as bedrooms, a home office, or guest space to suit your needs. The recently renovated bathroom and abundant storage further enhance the functionality. The lower level offers another versatile living space, ideal as a family room or additional guest quarters, complete with a full bath and a dedicated laundry room. Out back, enjoy a private patio and garden, with the added convenience of an off-street parking space accessed from the alley. This rare corner-lot home combines charm, thoughtful updates, and urban convenience—ready to welcome its next chapter. Square footage is approximate and should not be used for property valuation.
Zillow last checked: 8 hours ago
Listing updated: September 30, 2025 at 04:13am
Listed by:
Kate Foster-Bankey 202-340-7222,
Compass
Bought with:
Dana Zalowski, SP98372936
Corcoran McEnearney
Source: Bright MLS,MLS#: DCDC2220106
Facts & features
Interior
Bedrooms & bathrooms
- Bedrooms: 3
- Bathrooms: 2
- Full bathrooms: 2
Basement
- Area: 620
Heating
- Hot Water, Natural Gas
Cooling
- Central Air, Electric
Appliances
- Included: Cooktop, Dishwasher, Disposal, Dryer, Microwave, Oven, Refrigerator, Stainless Steel Appliance(s), Washer, Gas Water Heater
Features
- Floor Plan - Traditional
- Flooring: Hardwood
- Windows: Bay/Bow, Skylight(s), Wood Frames
- Basement: Partial,Finished
- Number of fireplaces: 1
Interior area
- Total structure area: 2,270
- Total interior livable area: 2,210 sqft
- Finished area above ground: 1,650
- Finished area below ground: 560
Property
Parking
- Total spaces: 1
- Parking features: Off Street, Alley Access
Accessibility
- Accessibility features: None
Features
- Levels: Three
- Stories: 3
- Pool features: None
Lot
- Size: 3,703 sqft
- Features: Corner Lot, Landscaped, Unknown Soil Type
Details
- Additional structures: Above Grade, Below Grade
- Parcel number: 1303//0050
- Zoning: RESIDENTIAL
- Special conditions: Standard
Construction
Type & style
- Home type: Townhouse
- Architectural style: Traditional
- Property subtype: Townhouse
Materials
- Brick
- Foundation: Block
Condition
- New construction: No
- Year built: 1925
Utilities & green energy
- Sewer: Public Sewer
- Water: Public
Community & neighborhood
Location
- Region: Washington
- Subdivision: Burleith
Other
Other facts
- Listing agreement: Exclusive Right To Sell
- Ownership: Fee Simple
Price history
| Date | Event | Price |
|---|---|---|
| 9/30/2025 | Sold | $1,450,000+11.5%$656/sqft |
Source: | ||
| 9/16/2025 | Pending sale | $1,300,000$588/sqft |
Source: | ||
| 9/11/2025 | Listed for sale | $1,300,000$588/sqft |
Source: | ||
Public tax history
| Year | Property taxes | Tax assessment |
|---|---|---|
| 2025 | $4,414 +1.7% | $1,162,190 +2.7% |
| 2024 | $4,339 -49.2% | $1,131,800 +4% |
| 2023 | $8,534 +116.6% | $1,088,000 +8.2% |
Find assessor info on the county website
Neighborhood: Burleith
Nearby schools
GreatSchools rating
- 10/10Hyde-Addison Elementary SchoolGrades: PK-5Distance: 0.5 mi
- 6/10Hardy Middle SchoolGrades: 6-8Distance: 0.2 mi
- 7/10Jackson-Reed High SchoolGrades: 9-12Distance: 2.5 mi
Schools provided by the listing agent
- Elementary: Hyde-addison
- Middle: Hardy
- District: District Of Columbia Public Schools
Source: Bright MLS. This data may not be complete. We recommend contacting the local school district to confirm school assignments for this home.

Get pre-qualified for a loan
At Zillow Home Loans, we can pre-qualify you in as little as 5 minutes with no impact to your credit score.An equal housing lender. NMLS #10287.

