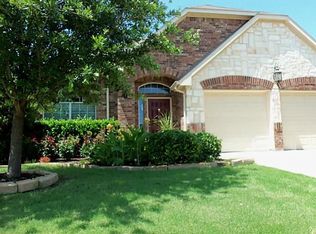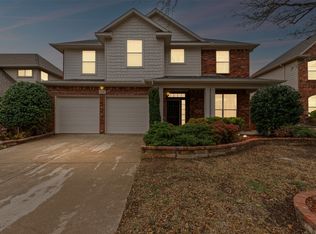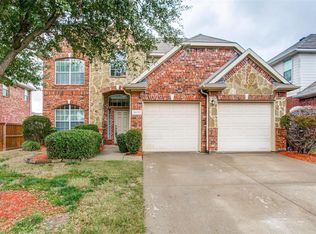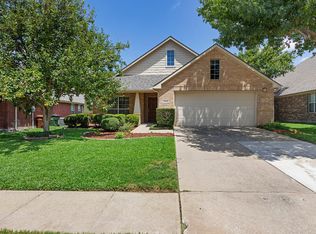Sold
Price Unknown
3541 Stroll Rd, Plano, TX 75025
5beds
3,036sqft
Single Family Residence
Built in 2006
6,098.4 Square Feet Lot
$617,800 Zestimate®
$--/sqft
$3,089 Estimated rent
Home value
$617,800
$587,000 - $649,000
$3,089/mo
Zestimate® history
Loading...
Owner options
Explore your selling options
What's special
This stunning home checks all the “I want” boxes! Beautiful 2 story home in Frisco ISD. Some of the outstanding features of this home include high ceilings, oversized windows for natural light, neutral paint palette & an open concept floorplan; perfect for entertaining. The kitchen boasts quartz counters, ample cabinet & counter space & double ovens. The split bedroom floorplan offers privacy for the first floor primary ensuite with with dual sinks, separate tub & walk-in shower & a spacious walk-in closet. Guest bedroom with adjacent full bath on main floor. The second floor is complete with three bedrooms, 2 full baths & a media room. The backyard is ready for your enjoyment on the covered patio or on the recently reconstructed covered deck. Updates include upstairs AC unit, quartz counters in kitchen & tile in baths. Garage is equipped with a Tesla EV charger & electric heater. Don't hesitate to schedule a viewing to start making plans for this amazing property.
Zillow last checked: 8 hours ago
Listing updated: June 19, 2025 at 06:05pm
Listed by:
Sean Arago 0716496 817-783-4605,
Redfin Corporation 817-783-4605
Bought with:
Salim Rajani
Beam Real Estate, LLC
Source: NTREIS,MLS#: 20479197
Facts & features
Interior
Bedrooms & bathrooms
- Bedrooms: 5
- Bathrooms: 4
- Full bathrooms: 4
Primary bedroom
- Features: Walk-In Closet(s)
- Level: First
- Dimensions: 13 x 16
Bedroom
- Features: Walk-In Closet(s)
- Level: First
- Dimensions: 15 x 10
Bedroom
- Features: Walk-In Closet(s)
- Level: Second
- Dimensions: 14 x 11
Bedroom
- Features: Walk-In Closet(s)
- Level: Second
- Dimensions: 14 x 10
Bedroom
- Features: Walk-In Closet(s)
- Level: Second
- Dimensions: 13 x 13
Primary bathroom
- Features: Dual Sinks, Garden Tub/Roman Tub, Stone Counters, Separate Shower
- Level: First
- Dimensions: 13 x 9
Dining room
- Level: First
- Dimensions: 10 x 11
Family room
- Level: First
- Dimensions: 15 x 20
Other
- Features: Multiple Shower Heads
- Level: First
- Dimensions: 8 x 5
Other
- Features: Dual Sinks, Garden Tub/Roman Tub
- Level: Second
- Dimensions: 11 x 5
Other
- Features: Garden Tub/Roman Tub
- Level: Second
- Dimensions: 10 x 5
Kitchen
- Features: Butler's Pantry, Granite Counters, Walk-In Pantry
- Level: First
- Dimensions: 13 x 20
Laundry
- Features: Built-in Features, Closet
Living room
- Level: First
- Dimensions: 18 x 12
Heating
- Electric
Cooling
- Central Air, Electric
Appliances
- Included: Double Oven, Dishwasher, Electric Cooktop, Electric Oven, Electric Water Heater, Disposal, Trash Compactor, Vented Exhaust Fan
- Laundry: Washer Hookup, Electric Dryer Hookup, Laundry in Utility Room
Features
- High Speed Internet, Open Floorplan, Wired for Sound
- Flooring: Carpet, Hardwood, Tile
- Has basement: No
- Number of fireplaces: 1
- Fireplace features: Stone, Wood Burning
Interior area
- Total interior livable area: 3,036 sqft
Property
Parking
- Total spaces: 4
- Parking features: Garage Faces Front
- Attached garage spaces: 2
- Carport spaces: 2
- Covered spaces: 4
Features
- Levels: Two
- Stories: 2
- Patio & porch: Front Porch, Patio
- Pool features: None
- Fencing: Gate,Wood
Lot
- Size: 6,098 sqft
Details
- Parcel number: R868700A02701
Construction
Type & style
- Home type: SingleFamily
- Architectural style: Contemporary/Modern,Detached
- Property subtype: Single Family Residence
Materials
- Brick, Rock, Stone
- Foundation: Slab
- Roof: Shingle
Condition
- Year built: 2006
Utilities & green energy
- Sewer: Public Sewer
- Water: Public
- Utilities for property: Sewer Available, Water Available
Community & neighborhood
Security
- Security features: Carbon Monoxide Detector(s), Fire Alarm, Smoke Detector(s)
Location
- Region: Plano
- Subdivision: Pasquinellis Westbrook Ph III
HOA & financial
HOA
- Has HOA: Yes
- HOA fee: $360 annually
- Services included: Association Management
- Association name: Crestwood at Ridgeview HOA
- Association phone: 972-359-1548
Other
Other facts
- Listing terms: Cash,Conventional,FHA,VA Loan
Price history
| Date | Event | Price |
|---|---|---|
| 2/14/2024 | Sold | -- |
Source: NTREIS #20479197 Report a problem | ||
| 1/16/2024 | Pending sale | $690,000$227/sqft |
Source: NTREIS #20479197 Report a problem | ||
| 1/8/2024 | Contingent | $690,000$227/sqft |
Source: NTREIS #20479197 Report a problem | ||
| 12/7/2023 | Listed for sale | $690,000+150%$227/sqft |
Source: NTREIS #20479197 Report a problem | ||
| 6/5/2014 | Listing removed | $2,350$1/sqft |
Source: Sunrise Realtors Report a problem | ||
Public tax history
Tax history is unavailable.
Find assessor info on the county website
Neighborhood: 75025
Nearby schools
GreatSchools rating
- 10/10Taylor Elementary SchoolGrades: K-5Distance: 0.1 mi
- 10/10Fowler Middle SchoolGrades: 6-8Distance: 0.9 mi
- 9/10Liberty High SchoolGrades: 9-12Distance: 2.2 mi
Schools provided by the listing agent
- Elementary: Taylor
- Middle: Fowler
- High: Liberty
- District: Frisco ISD
Source: NTREIS. This data may not be complete. We recommend contacting the local school district to confirm school assignments for this home.
Get a cash offer in 3 minutes
Find out how much your home could sell for in as little as 3 minutes with a no-obligation cash offer.
Estimated market value
$617,800



