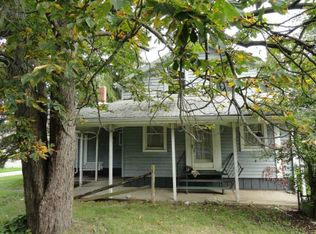Sold for $250,000
$250,000
3542 Copley Rd, Akron, OH 44321
4beds
1,768sqft
Single Family Residence
Built in 1900
0.48 Acres Lot
$264,600 Zestimate®
$141/sqft
$2,118 Estimated rent
Home value
$264,600
$246,000 - $283,000
$2,118/mo
Zestimate® history
Loading...
Owner options
Explore your selling options
What's special
Welcome to this lovely country style home in Copley with 4 bedrooms and 2 full bathrooms! Enter the front door
and see beautiful wood trim, accents, and a built-in entry bench. Refinished hardwood floors highlight the downstairs
bedroom, along with a living room, and dining room. The spacious kitchen awaiting your culinary creations! Upstairs you'll
find well-appointed bedrooms with plenty of storage space along with an oversized bathroom complete with step-in
shower. Relax on the covered back porch or tinker around in the garage. The 4 car garage gives you all the storage space
you'll need along with an upper loft area - a mechanics dream space! Conveniently located near highways. Newer vinyl
siding, windows, roof, paint, and additional wall and ceiling insulation added. Property is currently zoned residential but can also be used as commercial retail.
Zillow last checked: 8 hours ago
Listing updated: January 17, 2025 at 12:50pm
Listing Provided by:
James R O'Neil Jim@YourEliteSalesTeam.com,
Real of Ohio,
Luke G O'Neill 330-414-2305,
Real of Ohio
Bought with:
Connor Kobilarcsik, 2020009093
Russell Real Estate Services
Source: MLS Now,MLS#: 5072336 Originating MLS: Akron Cleveland Association of REALTORS
Originating MLS: Akron Cleveland Association of REALTORS
Facts & features
Interior
Bedrooms & bathrooms
- Bedrooms: 4
- Bathrooms: 2
- Full bathrooms: 2
- Main level bathrooms: 1
- Main level bedrooms: 1
Primary bedroom
- Description: Flooring: Wood
- Level: Second
- Dimensions: 12.00 x 13.00
Bedroom
- Description: Flooring: Wood
- Level: Second
- Dimensions: 12.00 x 8.00
Bedroom
- Description: Flooring: Wood
- Level: Second
- Dimensions: 12.00 x 10.00
Bedroom
- Description: Flooring: Wood
- Level: First
- Dimensions: 12.00 x 12.00
Dining room
- Description: Flooring: Wood
- Level: First
- Dimensions: 14.00 x 13.00
Entry foyer
- Description: Flooring: Wood
- Level: First
- Dimensions: 12.00 x 10.00
Kitchen
- Description: Flooring: Luxury Vinyl Tile
- Level: First
- Dimensions: 12.00 x 13.00
Living room
- Description: Flooring: Wood
- Level: First
- Dimensions: 14.00 x 12.00
Office
- Description: Flooring: Wood
- Level: First
- Dimensions: 12.00 x 11.00
Heating
- Gas, Hot Water, Steam
Cooling
- Window Unit(s)
Appliances
- Included: Built-In Oven, Cooktop, Dishwasher, Microwave, Refrigerator
- Laundry: In Basement
Features
- Built-in Features, Natural Woodwork
- Basement: Full,Unfinished
- Has fireplace: No
Interior area
- Total structure area: 1,768
- Total interior livable area: 1,768 sqft
- Finished area above ground: 1,768
Property
Parking
- Total spaces: 4
- Parking features: Detached, Electricity, Garage, Heated Garage, Multi-Level, Oversized, Unpaved
- Garage spaces: 4
Features
- Levels: Two
- Stories: 2
- Patio & porch: Rear Porch, Covered
Lot
- Size: 0.48 Acres
Details
- Additional structures: Outbuilding, Storage
- Parcel number: 1501604
Construction
Type & style
- Home type: SingleFamily
- Architectural style: Colonial
- Property subtype: Single Family Residence
Materials
- Stone, Vinyl Siding
- Roof: Asphalt,Fiberglass
Condition
- Year built: 1900
Utilities & green energy
- Sewer: Septic Tank
- Water: Well
Community & neighborhood
Location
- Region: Akron
Other
Other facts
- Listing terms: Cash,Conventional,FHA,VA Loan
Price history
| Date | Event | Price |
|---|---|---|
| 1/17/2025 | Sold | $250,000$141/sqft |
Source: | ||
| 11/25/2024 | Contingent | $250,000$141/sqft |
Source: | ||
| 11/1/2024 | Price change | $250,000-3.8%$141/sqft |
Source: | ||
| 9/29/2024 | Price change | $259,900-7.1%$147/sqft |
Source: | ||
| 9/23/2024 | Listed for sale | $279,900$158/sqft |
Source: | ||
Public tax history
| Year | Property taxes | Tax assessment |
|---|---|---|
| 2024 | $3,152 +5.6% | $53,500 |
| 2023 | $2,985 +9.5% | $53,500 +29.2% |
| 2022 | $2,725 +8.2% | $41,398 |
Find assessor info on the county website
Neighborhood: 44321
Nearby schools
GreatSchools rating
- 7/10Copley-Fairlawn Middle SchoolGrades: 5-8Distance: 0.2 mi
- 7/10Copley High SchoolGrades: 9-12Distance: 1 mi
- 9/10Arrowhead Primary Elementary SchoolGrades: K-4Distance: 0.6 mi
Schools provided by the listing agent
- District: Copley-Fairlawn CSD - 7703
Source: MLS Now. This data may not be complete. We recommend contacting the local school district to confirm school assignments for this home.
Get a cash offer in 3 minutes
Find out how much your home could sell for in as little as 3 minutes with a no-obligation cash offer.
Estimated market value$264,600
Get a cash offer in 3 minutes
Find out how much your home could sell for in as little as 3 minutes with a no-obligation cash offer.
Estimated market value
$264,600
