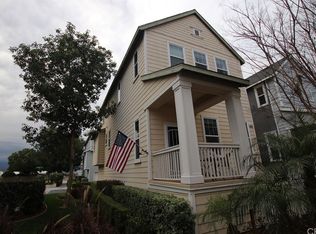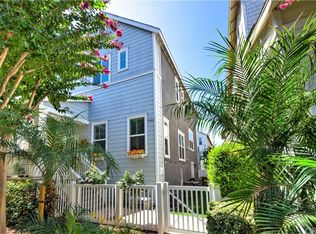Sold for $599,999
Listing Provided by:
Ashley Choumas DRE #01892987 951-818-4168,
Re/Max Partners
Bought with: Fiv Realty Co.
$599,999
3542 Ethereal Ct, Riverside, CA 92503
3beds
1,815sqft
Single Family Residence
Built in 2006
-- sqft lot
$587,100 Zestimate®
$331/sqft
$3,137 Estimated rent
Home value
$587,100
$528,000 - $652,000
$3,137/mo
Zestimate® history
Loading...
Owner options
Explore your selling options
What's special
Welcome to this stunning Tri-Level detached home located in the La Sierra Neighborhood. Ethereal embodies every sense of the word being bathed in natural light- featuring sleek and modern finishes, open concept and ambiance throughout. Thoughtful separation between living spaces, dining area and private bedrooms are ideal for entertaining without disturbing upstairs guests. Highlighted by stylish grey flooring, soft tones and large inviting windows showcasing beaming natural light from this corner lot. This home seamlessly blends comfort with sophistication, offering multiple living areas perfect for relaxation and entertainment. Whether you are enjoying the spacious kitchen, the cozy living spaces, the quiet outdoor space or the private bedrooms, you'll appreciate the thoughtful design and modern aesthetic in every turn. *MUST WATCH VIDEO TOUR ATTACHED in Supplements*
Zillow last checked: 8 hours ago
Listing updated: December 10, 2024 at 09:25am
Listing Provided by:
Ashley Choumas DRE #01892987 951-818-4168,
Re/Max Partners
Bought with:
Sara Blume, DRE #02153874
Fiv Realty Co.
Source: CRMLS,MLS#: IG24188050 Originating MLS: California Regional MLS
Originating MLS: California Regional MLS
Facts & features
Interior
Bedrooms & bathrooms
- Bedrooms: 3
- Bathrooms: 3
- Full bathrooms: 2
- 1/2 bathrooms: 1
- Main level bathrooms: 2
- Main level bedrooms: 3
Primary bedroom
- Features: Primary Suite
Bedroom
- Features: All Bedrooms Up
Bathroom
- Features: Bathtub, Dual Sinks, Separate Shower, Tub Shower
Family room
- Features: Separate Family Room
Kitchen
- Features: Kitchen Island, Kitchen/Family Room Combo, Solid Surface Counters
Other
- Features: Walk-In Closet(s)
Heating
- Central
Cooling
- Central Air
Appliances
- Included: Dishwasher, Gas Oven, Microwave, Refrigerator, Water Heater
- Laundry: Washer Hookup, Gas Dryer Hookup, Laundry Room
Features
- Ceiling Fan(s), Eat-in Kitchen, High Ceilings, Multiple Staircases, Recessed Lighting, Two Story Ceilings, All Bedrooms Up, Primary Suite, Walk-In Closet(s)
- Flooring: Carpet, Vinyl
- Doors: Panel Doors
- Windows: Blinds
- Has fireplace: Yes
- Fireplace features: Family Room
- Common walls with other units/homes: End Unit,No Common Walls
Interior area
- Total interior livable area: 1,815 sqft
Property
Parking
- Total spaces: 2
- Parking features: Door-Multi, Direct Access, Garage, Garage Faces Rear
- Attached garage spaces: 2
Features
- Levels: Three Or More
- Stories: 3
- Entry location: Upstairs
- Patio & porch: Patio, Porch
- Pool features: None
- Spa features: None
- Fencing: Vinyl
- Has view: Yes
- View description: Mountain(s)
Details
- Parcel number: 135601012
- Special conditions: Standard
Construction
Type & style
- Home type: SingleFamily
- Architectural style: Traditional
- Property subtype: Single Family Residence
Materials
- Drywall
- Foundation: Permanent
- Roof: Tile
Condition
- Turnkey
- New construction: No
- Year built: 2006
Utilities & green energy
- Electric: Electricity - On Property
- Sewer: Public Sewer
- Water: Public
- Utilities for property: Electricity Available, Electricity Connected, Natural Gas Available, Natural Gas Connected, Sewer Available, Sewer Connected, Water Available, Water Connected
Community & neighborhood
Security
- Security features: Carbon Monoxide Detector(s), Smoke Detector(s)
Community
- Community features: Curbs, Park, Street Lights, Sidewalks
Location
- Region: Riverside
HOA & financial
HOA
- Has HOA: Yes
- HOA fee: $221 monthly
- Amenities included: Outdoor Cooking Area, Barbecue, Picnic Area
- Association name: Porch Street Association
- Association phone: 888-390-6364
Other
Other facts
- Listing terms: Cash,Cash to New Loan,Conventional,FHA,VA Loan
- Road surface type: Paved
Price history
| Date | Event | Price |
|---|---|---|
| 11/8/2024 | Sold | $599,999$331/sqft |
Source: | ||
| 10/4/2024 | Pending sale | $599,999$331/sqft |
Source: | ||
| 9/27/2024 | Contingent | $599,999$331/sqft |
Source: | ||
| 9/12/2024 | Listed for sale | $599,999-2.3%$331/sqft |
Source: | ||
| 4/3/2017 | Sold | $614,000+100%$338/sqft |
Source: Public Record Report a problem | ||
Public tax history
| Year | Property taxes | Tax assessment |
|---|---|---|
| 2025 | $3,059 -28.7% | $244,918 -29.9% |
| 2024 | $4,289 +1.6% | $349,307 +2% |
| 2023 | $4,224 +6.4% | $342,459 +2% |
Find assessor info on the county website
Neighborhood: La Sierra South
Nearby schools
GreatSchools rating
- 5/10Phillip M. Stokoe Elementary SchoolGrades: K-5Distance: 1.2 mi
- 6/10Ysmael Villegas Middle SchoolGrades: 6-8Distance: 0.7 mi
- 7/10Hillcrest High SchoolGrades: 9-12Distance: 0.6 mi
Get a cash offer in 3 minutes
Find out how much your home could sell for in as little as 3 minutes with a no-obligation cash offer.
Estimated market value
$587,100

