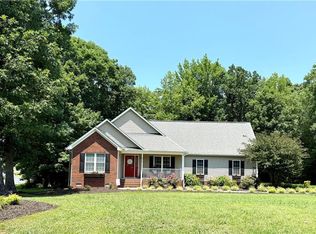Sold for $172,500
$172,500
3542 Wayne White Rd, Climax, NC 27233
1beds
1,979sqft
Stick/Site Built, Residential, Single Family Residence
Built in 1960
6.98 Acres Lot
$174,900 Zestimate®
$--/sqft
$1,439 Estimated rent
Home value
$174,900
$149,000 - $206,000
$1,439/mo
Zestimate® history
Loading...
Owner options
Explore your selling options
What's special
Full of Potential with Endless Possibilities! This home is bursting with potential and ready for your personal touch. The main level features an open-concept layout that seamlessly blends the kitchen, dining, and living areas—ideal for entertaining or everyday living. Upstairs, you’ll find a spacious bedroom and a large loft that offers tons of flexibility. Want a home office, guest room, or creative space? Enclose part of the loft while still keeping that airy, cozy feel. Situated on 6.98 acres with no HOA and low county taxes, this property gives you the freedom to make it truly yours. Plus, it’s conveniently located near shopping, dining, and major highways for easy access to everything you need. Don’t miss this unique opportunity—schedule your showing today!
Zillow last checked: 8 hours ago
Listing updated: September 04, 2025 at 09:09am
Listed by:
Madison Eddins 336-880-1349,
Connection Realty, LLC,
Don Eddins 336-880-0074,
Connection Realty, LLC
Bought with:
Jenna Connolly, 284408
Connection Realty, LLC
Source: Triad MLS,MLS#: 1190384 Originating MLS: Greensboro
Originating MLS: Greensboro
Facts & features
Interior
Bedrooms & bathrooms
- Bedrooms: 1
- Bathrooms: 2
- Full bathrooms: 1
- 1/2 bathrooms: 1
- Main level bathrooms: 1
Primary bedroom
- Level: Second
- Dimensions: 16.75 x 10.83
Bonus room
- Level: Second
- Dimensions: 13 x 10.92
Den
- Level: Second
- Dimensions: 16.5 x 15.67
Dining room
- Level: Main
- Dimensions: 14.33 x 6.75
Entry
- Level: Main
- Dimensions: 7.92 x 6.92
Kitchen
- Level: Main
- Dimensions: 10.67 x 9.17
Living room
- Level: Main
- Dimensions: 19.58 x 18
Heating
- Heat Pump, Electric
Cooling
- Central Air
Appliances
- Included: Electric Water Heater
Features
- Has basement: No
- Number of fireplaces: 1
- Fireplace features: Living Room
Interior area
- Total structure area: 1,979
- Total interior livable area: 1,979 sqft
- Finished area above ground: 1,979
Property
Parking
- Total spaces: 1
- Parking features: Carport, Driveway, Attached Carport, No Garage
- Attached garage spaces: 1
- Has carport: Yes
- Has uncovered spaces: Yes
Features
- Levels: One and One Half
- Stories: 1
- Pool features: None
Lot
- Size: 6.98 Acres
Details
- Parcel number: 7797277178
- Zoning: RA
- Special conditions: Owner Sale
Construction
Type & style
- Home type: SingleFamily
- Property subtype: Stick/Site Built, Residential, Single Family Residence
Materials
- Vinyl Siding
- Foundation: Slab
Condition
- Year built: 1960
Utilities & green energy
- Sewer: Septic Tank
- Water: Well
Community & neighborhood
Location
- Region: Climax
Other
Other facts
- Listing agreement: Exclusive Right To Sell
Price history
| Date | Event | Price |
|---|---|---|
| 9/4/2025 | Sold | $172,500-13.7% |
Source: | ||
| 8/15/2025 | Pending sale | $199,900 |
Source: | ||
| 8/7/2025 | Listed for sale | $199,900 |
Source: | ||
| 8/5/2025 | Listing removed | $199,900 |
Source: | ||
| 8/4/2025 | Listed for sale | $199,900 |
Source: | ||
Public tax history
| Year | Property taxes | Tax assessment |
|---|---|---|
| 2025 | $1,229 +0.5% | $180,020 |
| 2024 | $1,222 | $180,020 |
| 2023 | $1,222 +14.2% | $180,020 +36.6% |
Find assessor info on the county website
Neighborhood: 27233
Nearby schools
GreatSchools rating
- 3/10Grays Chapel Elementary SchoolGrades: K-5Distance: 4.4 mi
- 5/10Northeastern Randolph MiddleGrades: 6-8Distance: 5.2 mi
- 2/10Providence Grove High SchoolGrades: 9-12Distance: 2.5 mi
Get a cash offer in 3 minutes
Find out how much your home could sell for in as little as 3 minutes with a no-obligation cash offer.
Estimated market value$174,900
Get a cash offer in 3 minutes
Find out how much your home could sell for in as little as 3 minutes with a no-obligation cash offer.
Estimated market value
$174,900
