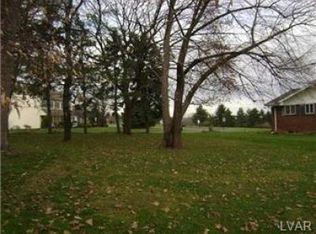Sold for $350,000 on 05/13/24
$350,000
3543 Apple Rd N, Orefield, PA 18069
3beds
2,108sqft
Single Family Residence
Built in 1968
0.41 Acres Lot
$378,400 Zestimate®
$166/sqft
$2,291 Estimated rent
Home value
$378,400
$348,000 - $412,000
$2,291/mo
Zestimate® history
Loading...
Owner options
Explore your selling options
What's special
A Home For All Seasons - Whether you are relaxing inside next to your wood-burning stove or entertaining on the covered patio, this home can accommodate! Walk in to this delightful Ranch style home with a sun-filled Living Room on one side and an Office on the other. The Living Room is very spacious with a view of the neighborhood and is adjacent to the Dining Room. The Dining Room is roomy enough for your dinner parties and is conveniently located to the Kitchen. The Kitchen has a layout that allows everything at your fingertips - electric cooking, dishwasher, refrigerator and plenty of cabinetry. Adjoining the Kitchen is an Eating Area with a built-in buffet with storage and walks out to the covered patio through the sliding glass doors. The Office/Den could easily double as a guest room as needed. Down the hall are three nice-sized Bedrooms which include a Master with access to the Hall Bath. The basement houses an expansive Recreation Room complete with bar and cozy wood-burning fireplace insert. A great deal of extra space in the basement with a large Laundry Room, Workshop Area & Storage. Enjoy your outside space on the covered patio and tons of green space. Did I mention an oversized garage that can house 3 cars!! The key to happiness certainly resides here!
Zillow last checked: 8 hours ago
Listing updated: May 14, 2024 at 04:39am
Listed by:
William R Hall 610-398-9888,
BHHS Fox & Roach - Allentown
Bought with:
Eric A. Rothenberger, RS308033
Coldwell Banker Hearthside
Source: GLVR,MLS#: 735785 Originating MLS: Lehigh Valley MLS
Originating MLS: Lehigh Valley MLS
Facts & features
Interior
Bedrooms & bathrooms
- Bedrooms: 3
- Bathrooms: 1
- Full bathrooms: 1
Primary bedroom
- Level: First
- Dimensions: 12.11 x 11.80
Bedroom
- Level: First
- Dimensions: 12.10 x 10.40
Bedroom
- Level: First
- Dimensions: 10.11 x 11.00
Breakfast room nook
- Level: First
- Dimensions: 11.50 x 7.30
Dining room
- Level: First
- Dimensions: 13.60 x 10.20
Foyer
- Level: First
Other
- Level: First
- Dimensions: 7.80 x 7.80
Kitchen
- Level: First
- Dimensions: 11.50 x 7.20
Laundry
- Description: Laundry
- Level: Basement
- Dimensions: 19.90 x 10.11
Living room
- Level: First
- Dimensions: 17.70 x 14.60
Other
- Description: Office/Den/Guest Room
- Level: First
- Dimensions: 12.00 x 11.80
Recreation
- Level: Basement
- Dimensions: 33.30 x 20.70
Heating
- Baseboard, Oil
Cooling
- None
Appliances
- Included: Dryer, Dishwasher, Electric Oven, Electric Range, Refrigerator, Water Softener Owned, Washer
- Laundry: Washer Hookup, Dryer Hookup, Lower Level
Features
- Attic, Dining Area, Separate/Formal Dining Room, Game Room, Home Office, Storage, Traditional Floorplan
- Flooring: Carpet, Linoleum, Vinyl
- Basement: Partially Finished
- Has fireplace: Yes
- Fireplace features: Insert
Interior area
- Total interior livable area: 2,108 sqft
- Finished area above ground: 1,448
- Finished area below ground: 660
Property
Parking
- Total spaces: 3
- Parking features: Attached, Driveway, Garage, Off Street, On Street, Garage Door Opener
- Attached garage spaces: 3
- Has uncovered spaces: Yes
Features
- Levels: One
- Stories: 1
- Patio & porch: Covered, Patio
- Exterior features: Patio, Shed
Lot
- Size: 0.41 Acres
- Dimensions: 92.54 x 171.95
- Features: Flat
Details
- Additional structures: Shed(s)
- Parcel number: 546876636302 001
- Zoning: Sr-Suburban Residential
- Special conditions: Estate
Construction
Type & style
- Home type: SingleFamily
- Architectural style: Ranch
- Property subtype: Single Family Residence
Materials
- Brick
- Roof: Asphalt,Fiberglass
Condition
- Unknown
- Year built: 1968
Utilities & green energy
- Electric: Circuit Breakers
- Sewer: Septic Tank
- Water: Well
Community & neighborhood
Location
- Region: Orefield
- Subdivision: Not in Development
Other
Other facts
- Listing terms: Cash,Conventional
- Ownership type: Fee Simple
Price history
| Date | Event | Price |
|---|---|---|
| 5/13/2024 | Sold | $350,000+9.4%$166/sqft |
Source: | ||
| 4/17/2024 | Pending sale | $319,900$152/sqft |
Source: | ||
| 4/12/2024 | Listed for sale | $319,900$152/sqft |
Source: | ||
Public tax history
Tax history is unavailable.
Neighborhood: 18069
Nearby schools
GreatSchools rating
- 8/10Schnecksville SchoolGrades: K-5Distance: 1.5 mi
- 5/10Orefield Middle SchoolGrades: 6-8Distance: 1.4 mi
- 7/10Parkland Senior High SchoolGrades: 9-12Distance: 2.4 mi
Schools provided by the listing agent
- District: Parkland
Source: GLVR. This data may not be complete. We recommend contacting the local school district to confirm school assignments for this home.

Get pre-qualified for a loan
At Zillow Home Loans, we can pre-qualify you in as little as 5 minutes with no impact to your credit score.An equal housing lender. NMLS #10287.
Sell for more on Zillow
Get a free Zillow Showcase℠ listing and you could sell for .
$378,400
2% more+ $7,568
With Zillow Showcase(estimated)
$385,968