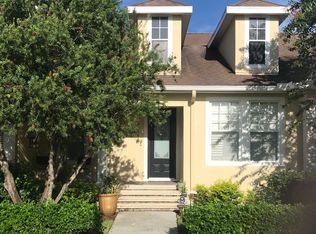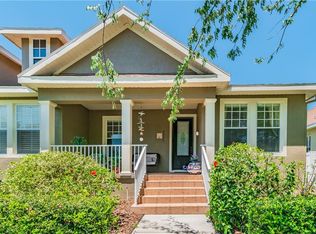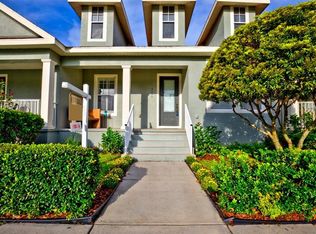Sold for $410,000
$410,000
3543 Gamble St, New Port Richey, FL 34655
2beds
1,471sqft
Single Family Residence
Built in 2005
4,308 Square Feet Lot
$411,500 Zestimate®
$279/sqft
$2,118 Estimated rent
Home value
$411,500
$374,000 - $453,000
$2,118/mo
Zestimate® history
Loading...
Owner options
Explore your selling options
What's special
Check out this Beautifully updated 2 bedroom/OFFICE, 2 bath garden villa, located in the desirable community of Long Leaf. This bright and lovely home features a large living room/dining room combo and a flex room that can be used as a guest room or office. This home has a split 2-bedroom floor plan, with the guest bedroom and bathroom located towards the front of the house and the primary bedroom/bath towards the back. The laundry room is located on the inside with a large linen closet as well. The kitchen has newer appliances, newer soft closed cabinets, granite counter tops, and a large built-in pantry, and a beautiful custom designed island right in the center of the kitchen for extra storage counter space. The primary bedroom is spacious and has plenty of room for a king-size bed and other bedroom furniture. The primary bathroom has a large walk-in shower, a dual vanity and a large walk-in closet. This home also has a front porch and a screen-covered lanai in the back. Upgrades throughout makes this home stand out; roof was replaced 4 years ago, crown molding, tile planks, updated bathrooms with modern designs and tile, updated kitchen with stainless steel appliances, chair railing, brick paver courtyard, plantation shutters, private screen lanai, and lots of personal touches. It gets better, this home has a two-car attached garage, plenty of room for two vehicles and other items that can be stored. Conveniently located to schools, major highways, hospitals, restaurants, shops, and anything else you might need. This community features a pool, recreational areas (such as basketball and tennis courts, baseball diamonds, and playgrounds). Don’t miss out on this home before it is gone!
Zillow last checked: 8 hours ago
Listing updated: August 11, 2025 at 08:08am
Listing Provided by:
Michael Peeples 813-417-8143,
THE WILKINS WAY LLC 407-874-0230,
Tina Jolly 813-309-4815,
THE WILKINS WAY LLC
Bought with:
Ashley Barrett, 3451741
FLORIDA LUXURY REALTY INC
Source: Stellar MLS,MLS#: TB8383843 Originating MLS: Orlando Regional
Originating MLS: Orlando Regional

Facts & features
Interior
Bedrooms & bathrooms
- Bedrooms: 2
- Bathrooms: 2
- Full bathrooms: 2
Primary bedroom
- Features: Walk-In Closet(s)
- Level: First
- Area: 209 Square Feet
- Dimensions: 11x19
Bedroom 1
- Features: Walk-In Closet(s)
- Level: First
- Area: 132 Square Feet
- Dimensions: 11x12
Primary bathroom
- Features: Linen Closet
- Level: First
- Area: 121 Square Feet
- Dimensions: 11x11
Bathroom 1
- Features: Linen Closet
- Level: First
- Area: 35 Square Feet
- Dimensions: 7x5
Kitchen
- Features: Storage Closet
- Level: First
- Area: 256 Square Feet
- Dimensions: 16x16
Laundry
- Features: Linen Closet
- Level: First
- Area: 48 Square Feet
- Dimensions: 8x6
Living room
- Features: No Closet
- Level: First
- Area: 364 Square Feet
- Dimensions: 14x26
Office
- Features: No Closet
- Level: First
- Area: 100 Square Feet
- Dimensions: 10x10
Heating
- Central
Cooling
- Central Air
Appliances
- Included: Convection Oven, Dishwasher, Disposal, Range, Refrigerator
- Laundry: Inside, Laundry Room
Features
- Ceiling Fan(s), Chair Rail, Crown Molding, High Ceilings, Living Room/Dining Room Combo, Open Floorplan, Primary Bedroom Main Floor, Thermostat, Vaulted Ceiling(s), Walk-In Closet(s)
- Flooring: Ceramic Tile, Tile
- Windows: Shutters
- Has fireplace: No
Interior area
- Total structure area: 2,360
- Total interior livable area: 1,471 sqft
Property
Parking
- Total spaces: 2
- Parking features: Garage - Attached
- Attached garage spaces: 2
Features
- Levels: One
- Stories: 1
- Exterior features: Courtyard, Lighting, Rain Gutters, Sidewalk
- Fencing: Masonry
- Has view: Yes
- View description: Park/Greenbelt
Lot
- Size: 4,308 sqft
- Features: City Lot, In County, Level, Street One Way
Details
- Parcel number: 1726190040013000110
- Zoning: MPUD
- Special conditions: None
Construction
Type & style
- Home type: SingleFamily
- Property subtype: Single Family Residence
Materials
- Block, Stucco
- Foundation: Slab
- Roof: Shingle
Condition
- Completed
- New construction: No
- Year built: 2005
Utilities & green energy
- Sewer: Public Sewer
- Water: Public
- Utilities for property: BB/HS Internet Available, Cable Available, Cable Connected, Sewer Connected, Street Lights, Underground Utilities
Community & neighborhood
Security
- Security features: Fire Alarm, Security System, Smoke Detector(s)
Community
- Community features: Deed Restrictions, Park, Playground, Pool
Location
- Region: New Port Richey
- Subdivision: LONGLEAF NBRHD 2 PH 1 & 3
HOA & financial
HOA
- Has HOA: Yes
- HOA fee: $180 monthly
- Services included: Pool Maintenance
- Association name: Longleaf Association
- Association phone: 727-753-9300
Other fees
- Pet fee: $0 monthly
Other financial information
- Total actual rent: 0
Other
Other facts
- Listing terms: Cash,Conventional,FHA,VA Loan
- Ownership: Fee Simple
- Road surface type: Paved
Price history
| Date | Event | Price |
|---|---|---|
| 8/11/2025 | Sold | $410,000$279/sqft |
Source: | ||
| 5/12/2025 | Pending sale | $410,000$279/sqft |
Source: | ||
| 5/9/2025 | Listed for sale | $410,000+195%$279/sqft |
Source: | ||
| 12/20/2012 | Sold | $139,000+11.2%$94/sqft |
Source: Public Record Report a problem | ||
| 7/25/2012 | Listed for sale | $125,000+8671.9%$85/sqft |
Source: Future Home Realty, Inc. #W7523150 Report a problem | ||
Public tax history
| Year | Property taxes | Tax assessment |
|---|---|---|
| 2024 | $2,785 +10.4% | $147,860 |
| 2023 | $2,523 +11.9% | $147,860 +3% |
| 2022 | $2,254 +1.9% | $143,560 +6.1% |
Find assessor info on the county website
Neighborhood: 34655
Nearby schools
GreatSchools rating
- 7/10Longleaf Elementary SchoolGrades: PK-5Distance: 0.2 mi
- 5/10River Ridge Middle SchoolGrades: 6-8Distance: 4.2 mi
- 5/10River Ridge High SchoolGrades: PK,9-12Distance: 4.2 mi
Schools provided by the listing agent
- Elementary: Longleaf Elementary-PO
- Middle: River Ridge Middle-PO
- High: River Ridge High-PO
Source: Stellar MLS. This data may not be complete. We recommend contacting the local school district to confirm school assignments for this home.
Get a cash offer in 3 minutes
Find out how much your home could sell for in as little as 3 minutes with a no-obligation cash offer.
Estimated market value$411,500
Get a cash offer in 3 minutes
Find out how much your home could sell for in as little as 3 minutes with a no-obligation cash offer.
Estimated market value
$411,500


