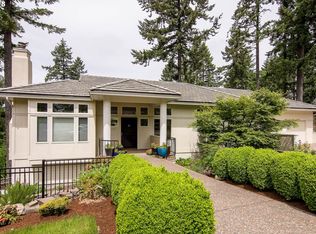Immaculate, private home in highly desirable location offers formal living/dining plus family room and two fireplaces. Gourmet kitchen with double granite counters, trash compactor, and large paved patio with hot tub hookups, great for entertaining. Hardwood floors, Updated travertine and ceramic tile flooring in baths, and corian counters in bath and upstairs bonus area. Master suite with jetted tub and separate shower. Hard to find large 3 car garage, shed, long driveway.
This property is off market, which means it's not currently listed for sale or rent on Zillow. This may be different from what's available on other websites or public sources.

