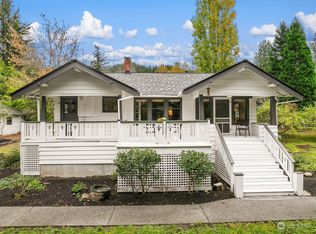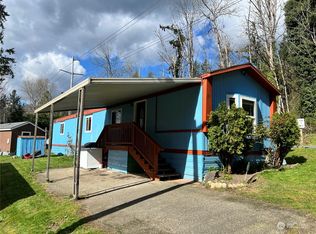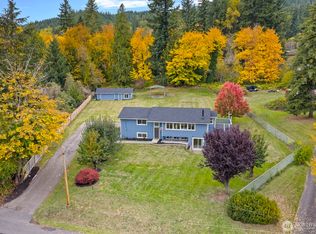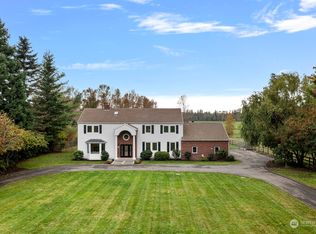Sold
Listed by:
Christy Beach,
Redfin,
Jonathan Stephen Bury,
Redfin
Bought with: Windermere Real Estate/East
$799,000
35430 SE Fish Hatchery Road, Fall City, WA 98024
5beds
1,452sqft
Single Family Residence
Built in 1939
0.74 Acres Lot
$792,500 Zestimate®
$550/sqft
$3,525 Estimated rent
Home value
$792,500
$729,000 - $864,000
$3,525/mo
Zestimate® history
Loading...
Owner options
Explore your selling options
What's special
Escape to this unique property on a double lot, featuring a beautifully updated 4-bed main home & a charming tiny house! The main home offers a newly upgraded kitchen w/quartz counters & SS appliances, a primary suite w/ensuite bath features a stunning claw-foot tub, plus 2 additional upstairs bedrooms & a ¾ bath. The tiny home boasts a custom ladder to a cozy sleeping loft, a simple kitchenette, & a private bath. Outdoor living shines w/a detached garage, garden space, chicken coop, & ample parking for RVs or boats. Previously rented as an Airbnb/VRBO, this property offers fantastic income potential. Mins from Salish Lodge & Snoqualmie Falls, 20 to Redmond, & 30 to Seattle—perfect for those seeking a country retreat with city convenience!
Zillow last checked: 8 hours ago
Listing updated: July 07, 2025 at 04:02am
Listed by:
Christy Beach,
Redfin,
Jonathan Stephen Bury,
Redfin
Bought with:
Samantha Collins, 132821
Windermere Real Estate/East
Source: NWMLS,MLS#: 2352483
Facts & features
Interior
Bedrooms & bathrooms
- Bedrooms: 5
- Bathrooms: 3
- Full bathrooms: 1
- 3/4 bathrooms: 1
- Main level bathrooms: 1
- Main level bedrooms: 2
Primary bedroom
- Level: Main
Bedroom
- Level: Main
Bathroom full
- Level: Main
Other
- Level: Main
Dining room
- Level: Main
Entry hall
- Level: Main
Family room
- Level: Main
Kitchen without eating space
- Level: Main
Utility room
- Level: Main
Heating
- Electric
Cooling
- None
Appliances
- Included: Dishwasher(s), Dryer(s), Microwave(s), Refrigerator(s), Stove(s)/Range(s), Washer(s), Water Heater: Electric, Water Heater Location: Laundry room
Features
- Bath Off Primary, Ceiling Fan(s), Dining Room
- Flooring: Ceramic Tile, Vinyl, Vinyl Plank, Carpet
- Windows: Skylight(s)
- Has fireplace: No
Interior area
- Total structure area: 1,332
- Total interior livable area: 1,452 sqft
Property
Parking
- Total spaces: 2
- Parking features: Detached Garage
- Garage spaces: 2
Features
- Levels: Two
- Stories: 2
- Entry location: Main
- Patio & porch: Bath Off Primary, Ceiling Fan(s), Ceramic Tile, Dining Room, Skylight(s), Water Heater
- Has view: Yes
- View description: Mountain(s)
Lot
- Size: 0.74 Acres
- Features: Open Lot, Paved, Electric Car Charging, Fenced-Partially, High Speed Internet, Outbuildings, Patio
- Topography: Level
- Residential vegetation: Fruit Trees, Garden Space
Details
- Additional structures: ADU Beds: 1, ADU Baths: 1
- Parcel number: 1424079037
- Special conditions: Standard
Construction
Type & style
- Home type: SingleFamily
- Architectural style: Traditional
- Property subtype: Single Family Residence
Materials
- Cement Planked, Cement Plank
- Roof: Metal
Condition
- Good
- Year built: 1939
Utilities & green energy
- Electric: Company: Puget Sound Energy
- Sewer: Septic Tank, Company: N/A
- Water: Individual Well, Company: N/A
- Utilities for property: None, Comcast
Community & neighborhood
Location
- Region: Fall City
- Subdivision: Spring Glen
Other
Other facts
- Listing terms: Cash Out,Conventional
- Cumulative days on market: 35 days
Price history
| Date | Event | Price |
|---|---|---|
| 6/6/2025 | Sold | $799,000$550/sqft |
Source: | ||
| 5/6/2025 | Pending sale | $799,000$550/sqft |
Source: | ||
| 4/22/2025 | Contingent | $799,000$550/sqft |
Source: | ||
| 4/2/2025 | Listed for sale | $799,000+108.9%$550/sqft |
Source: | ||
| 4/26/2018 | Sold | $382,501+2%$263/sqft |
Source: NWMLS #1249586 Report a problem | ||
Public tax history
| Year | Property taxes | Tax assessment |
|---|---|---|
| 2024 | $5,683 +2.9% | $501,000 +8.4% |
| 2023 | $5,521 +2.2% | $462,000 -13% |
| 2022 | $5,403 +8% | $531,000 +36.9% |
Find assessor info on the county website
Neighborhood: 98024
Nearby schools
GreatSchools rating
- 7/10Fall City Elementary SchoolGrades: K-5Distance: 1.4 mi
- 7/10Chief Kanim Middle SchoolGrades: 6-8Distance: 1.9 mi
- 10/10Mount Si High SchoolGrades: 9-12Distance: 3.6 mi
Get a cash offer in 3 minutes
Find out how much your home could sell for in as little as 3 minutes with a no-obligation cash offer.
Estimated market value$792,500
Get a cash offer in 3 minutes
Find out how much your home could sell for in as little as 3 minutes with a no-obligation cash offer.
Estimated market value
$792,500



