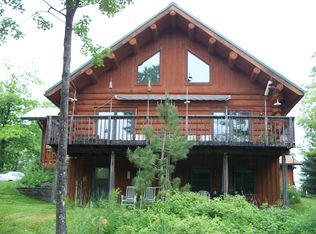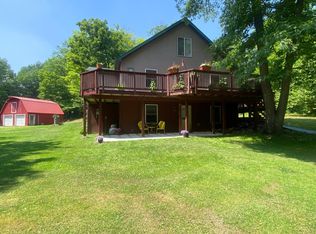Sold for $295,000
$295,000
3544 Beaver Rd, Moose Lake, MN 55767
1beds
608sqft
Single Family Residence
Built in 2011
20 Acres Lot
$301,600 Zestimate®
$485/sqft
$1,458 Estimated rent
Home value
$301,600
Estimated sales range
Not available
$1,458/mo
Zestimate® history
Loading...
Owner options
Explore your selling options
What's special
OFFER DEADLINE - AUGUST 25 at 3 pm. Over the river and thru the woods to the cutest little homestead you ever did see! Nestled on a beautiful, high and rolling 20-acre parcel, this adorable and efficient slab home features one bedroom and one bath, with the potential of converting the 28x28 attached insulated and heated garage into additional square feet of finished living space. The septic system is designed for a three-bedroom home so you're all set. Enjoy the views of the acreage from the back patio leading directly from the kitchen. The steel siding and roof makes this home practically maintenance-free. Got toys? The 48x40 pole building built in 2022 has plenty of space for everything and has a 16x10 front overhang, which provides additional protection from the elements. Continuing to compliment the cuteness factor is a custom-built red henhouse. Love to hunt? We've got you covered as multiple deer also call this place home, with two established food plots and trails already in place, you might get lucky and snag the elusive buck that's been spotted on the trail cam. Great location, close to lakes, public land, campground and freeway entrance. Nothing to do but move in and call this sweet property in the country yours - don't miss out!
Zillow last checked: 8 hours ago
Listing updated: September 08, 2025 at 04:25pm
Listed by:
Julie Antonutti 218-590-9258,
Adolphson Real Estate - Cloquet
Bought with:
Rachel Betts Larson, MN 40465961 | WI 95881-94
Adolphson Real Estate
Source: Lake Superior Area Realtors,MLS#: 6115648
Facts & features
Interior
Bedrooms & bathrooms
- Bedrooms: 1
- Bathrooms: 1
- Full bathrooms: 1
- Main level bedrooms: 1
Bedroom
- Level: Main
- Area: 72 Square Feet
- Dimensions: 8 x 9
Kitchen
- Level: Main
- Area: 160 Square Feet
- Dimensions: 10 x 16
Living room
- Level: Main
- Area: 256 Square Feet
- Dimensions: 16 x 16
Heating
- Baseboard, Electric
Cooling
- Window Unit(s)
Appliances
- Included: Water Heater-Gas, Water Softener-Owned, Dishwasher, Dryer, Microwave, Range, Refrigerator, Washer
Features
- Natural Woodwork, Vaulted Ceiling(s)
- Doors: Patio Door
- Windows: Vinyl Windows
- Has basement: Yes
- Has fireplace: No
Interior area
- Total interior livable area: 608 sqft
- Finished area above ground: 608
- Finished area below ground: 0
Property
Parking
- Total spaces: 10
- Parking features: Gravel, Attached, Detached, Electrical Service
- Attached garage spaces: 10
Accessibility
- Accessibility features: No Stairs External, No Stairs Internal
Features
- Has view: Yes
- View description: Panoramic
Lot
- Size: 20 Acres
- Dimensions: 660 x 1320
Details
- Additional structures: Pole Building, Storage Shed
- Parcel number: 390102860
- Other equipment: Air to Air Exchange, Fuel Tank-Rented
Construction
Type & style
- Home type: SingleFamily
- Architectural style: Ranch
- Property subtype: Single Family Residence
Materials
- Steel Siding, Frame/Wood
- Roof: Metal
Condition
- Previously Owned
- Year built: 2011
Utilities & green energy
- Electric: Lake Country Power
- Sewer: Private Sewer, Mound Septic
- Water: Private, Drilled
- Utilities for property: DSL, Fiber Optic
Community & neighborhood
Location
- Region: Moose Lake
Other
Other facts
- Listing terms: Cash,Conventional
- Road surface type: Unimproved
Price history
| Date | Event | Price |
|---|---|---|
| 9/27/2024 | Sold | $295,000-1.6%$485/sqft |
Source: | ||
| 8/26/2024 | Pending sale | $299,900$493/sqft |
Source: | ||
| 8/20/2024 | Listed for sale | $299,900+42.8%$493/sqft |
Source: | ||
| 1/28/2022 | Sold | $210,000+7.7%$345/sqft |
Source: | ||
| 12/20/2021 | Pending sale | $194,900$321/sqft |
Source: | ||
Public tax history
| Year | Property taxes | Tax assessment |
|---|---|---|
| 2025 | $2,580 -0.2% | $288,700 +3.7% |
| 2024 | $2,586 +51.2% | $278,500 +6.1% |
| 2023 | $1,710 +10.2% | $262,600 +35.8% |
Find assessor info on the county website
Neighborhood: 55767
Nearby schools
GreatSchools rating
- 6/10Barnum Elementary SchoolGrades: PK-6Distance: 2.5 mi
- 9/10Barnum SecondaryGrades: 7-12Distance: 2.4 mi
Get pre-qualified for a loan
At Zillow Home Loans, we can pre-qualify you in as little as 5 minutes with no impact to your credit score.An equal housing lender. NMLS #10287.

