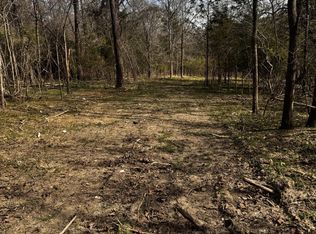Sold for $220,000 on 07/06/23
$220,000
3544 CHAMBERLAIN FERRY Road, Lincolnton, GA 30817
5beds
2,176sqft
Mobile Home
Built in 2016
4.8 Acres Lot
$259,200 Zestimate®
$101/sqft
$2,308 Estimated rent
Home value
$259,200
$238,000 - $283,000
$2,308/mo
Zestimate® history
Loading...
Owner options
Explore your selling options
What's special
Looking for peace and tranquility of country living? This 5 bedroom 3 bathroom home on almost 5 acres will be all you need. As you enter the home you will find a large and open living room, dining and kitchen area. This open concept allows for entertaining or just being together as a family. The kitchen has beautiful cabinetry and tons of counterspace and a breakfast area/kitchen island. The windows bring in so much natural light into the main living areas. Off of the kitchen is an ample laundry room. The split bedroom floor plan puts the owner's suite and ensuite bathroom on one end of the home and the other 4 bedrooms and 2 bathrooms on the other side. Two of those bedrooms share a jack and jill bathroom. This home is everything an outdoor loving family could every want and need.
Welcome Home!
Zillow last checked: 8 hours ago
Listing updated: December 29, 2024 at 01:23am
Listed by:
Sherry Shaufelberger 706-495-7488,
Douglas Lane Real Estate Group
Bought with:
Sherry Shaufelberger, 324370
Douglas Lane Real Estate Group
Source: Hive MLS,MLS#: 516029
Facts & features
Interior
Bedrooms & bathrooms
- Bedrooms: 5
- Bathrooms: 3
- Full bathrooms: 3
Primary bedroom
- Level: Main
- Dimensions: 0 x 0
Bedroom 2
- Level: Main
- Dimensions: 0 x 0
Bedroom 3
- Level: Main
- Dimensions: 0 x 0
Bedroom 4
- Level: Main
- Dimensions: 0 x 0
Bedroom 5
- Level: Main
- Dimensions: 0 x 0
Primary bathroom
- Level: Main
- Dimensions: 0 x 0
Bathroom 2
- Level: Main
- Dimensions: 0 x 0
Bathroom 3
- Level: Main
- Dimensions: 0 x 0
Dining room
- Level: Main
- Dimensions: 0 x 0
Kitchen
- Level: Main
- Dimensions: 0 x 0
Laundry
- Level: Main
- Dimensions: 0 x 0
Living room
- Level: Main
- Dimensions: 0 x 0
Heating
- Heat Pump
Cooling
- Ceiling Fan(s), Central Air
Appliances
- Included: Built-In Microwave, Dishwasher, Electric Range, Electric Water Heater, Refrigerator
Features
- Built-in Features, Eat-in Kitchen, Garden Tub, Kitchen Island, Smoke Detector(s), Walk-In Closet(s), Washer Hookup, Electric Dryer Hookup
- Flooring: Carpet, Laminate, Vinyl
- Attic: None
- Has fireplace: No
Interior area
- Total structure area: 2,176
- Total interior livable area: 2,176 sqft
Property
Lot
- Size: 4.80 Acres
- Features: Secluded, Wooded
Details
- Parcel number: 52E 001A
Construction
Type & style
- Home type: MobileManufactured
- Architectural style: Ranch
- Property subtype: Mobile Home
Materials
- Vinyl Siding
- Foundation: Block, Crawl Space
- Roof: Composition
Condition
- New construction: No
- Year built: 2016
Utilities & green energy
- Sewer: Septic Tank
- Water: Well
Community & neighborhood
Location
- Region: Lincolnton
- Subdivision: Wahl Estates
Other
Other facts
- Listing agreement: Exclusive Agency
- Body type: Double Wide
- Listing terms: VA Loan,Cash,Conventional,FHA
Price history
| Date | Event | Price |
|---|---|---|
| 7/6/2023 | Sold | $220,000$101/sqft |
Source: | ||
| 6/6/2023 | Pending sale | $220,000$101/sqft |
Source: | ||
| 6/2/2023 | Listed for sale | $220,000$101/sqft |
Source: | ||
| 5/30/2023 | Pending sale | $220,000$101/sqft |
Source: | ||
| 5/26/2023 | Listed for sale | $220,000+764.3%$101/sqft |
Source: | ||
Public tax history
| Year | Property taxes | Tax assessment |
|---|---|---|
| 2025 | -- | $34,680 +1.6% |
| 2024 | $1,098 +47.6% | $34,120 +7.6% |
| 2023 | $744 -9.6% | $31,720 |
Find assessor info on the county website
Neighborhood: 30817
Nearby schools
GreatSchools rating
- 6/10Lincoln County Elementary SchoolGrades: PK-5Distance: 6.2 mi
- 7/10Lincoln County Middle SchoolGrades: 6-8Distance: 6.1 mi
- 5/10Lincoln County High SchoolGrades: 9-12Distance: 6.1 mi
Schools provided by the listing agent
- Elementary: Lincoln County
- Middle: LINCOLN COUNTY
- High: Lincoln County
Source: Hive MLS. This data may not be complete. We recommend contacting the local school district to confirm school assignments for this home.
