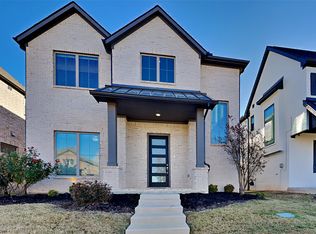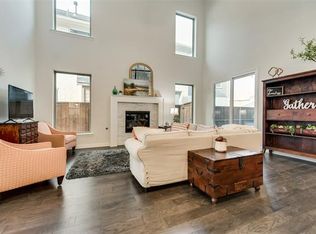Sold on 01/13/23
Price Unknown
3544 Pritchard Rd, Celina, TX 75009
3beds
3,093sqft
Farm, Single Family Residence
Built in 2020
5,370.95 Square Feet Lot
$633,000 Zestimate®
$--/sqft
$3,207 Estimated rent
Home value
$633,000
$601,000 - $665,000
$3,207/mo
Zestimate® history
Loading...
Owner options
Explore your selling options
What's special
A rare opportunity to live in one the best neighborhoods in Celina, zoned in Prosper ISD! This 2020 Shaddock on a corner lot is packed with upgrades including Garage Doors – R18 insulated with battery-backup operators, Ubiquiti UniFi cameras and wireless access points, Custom lighting and ceiling fans throughout, backyard pavers and seating area with path lighting to the fire pit. Over $80k in builder and custom upgrades. Insteon smart home switches throughout that are dimmable and Rachio smart sprinkler controller. You will love the large kitchen island and flow of house perfect for entertaining. Work from home? Utilize the classy office right off of the front entry. This home has been meticulously maintained and in pristine condition. This modern farmhouse is one of a kind and ready to be yours! HOA includes front yard maintenance, Tennis pickle ball courts, 5 swimming pools, lake, dog park, The Nook restaurant, Gym, walking trails, stocked fishing ponds, planned events and concerts!
Zillow last checked: 8 hours ago
Listing updated: June 19, 2025 at 05:21pm
Listed by:
Chase Duran 0747668 972-335-6564,
Ebby Halliday Realtors 972-335-6564
Bought with:
Chase Duran-Willeford
Ebby Halliday Realtors
Source: NTREIS,MLS#: 20221230
Facts & features
Interior
Bedrooms & bathrooms
- Bedrooms: 3
- Bathrooms: 4
- Full bathrooms: 3
- 1/2 bathrooms: 1
Primary bedroom
- Features: Dual Sinks, En Suite Bathroom, Granite Counters, Linen Closet, Multiple Shower Heads, Sink, Separate Shower, Walk-In Closet(s)
- Level: Second
Bedroom
- Features: Granite Counters, Garden Tub/Roman Tub, Linen Closet
- Level: Second
Bedroom
- Features: En Suite Bathroom
- Level: Second
Primary bathroom
- Features: Dual Sinks, Double Vanity, Granite Counters, Separate Shower, Walk-In Closet(s)
- Level: Second
Kitchen
- Features: Breakfast Bar, Built-in Features, Kitchen Island, Pantry, Walk-In Pantry
- Level: First
Living room
- Features: Fireplace
- Level: First
- Dimensions: 19 x 14
Office
- Level: First
Heating
- Central, Gas
Cooling
- Central Air, Electric
Appliances
- Included: Some Gas Appliances, Double Oven, Dishwasher, Electric Oven, Gas Cooktop, Microwave, Plumbed For Gas, Refrigerator, Tankless Water Heater, Vented Exhaust Fan, Washer
Features
- Decorative/Designer Lighting Fixtures, Eat-in Kitchen, Granite Counters, High Speed Internet, Kitchen Island, Open Floorplan, Smart Home, Cable TV, Vaulted Ceiling(s), Walk-In Closet(s), Wired for Sound
- Flooring: Carpet, Combination, Wood
- Has basement: No
- Number of fireplaces: 1
- Fireplace features: Gas Log, Living Room
Interior area
- Total interior livable area: 3,093 sqft
Property
Parking
- Total spaces: 3
- Parking features: Door-Single, Driveway, Garage, Garage Door Opener, Oversized, Garage Faces Rear
- Attached garage spaces: 3
- Has uncovered spaces: Yes
Features
- Levels: Two
- Stories: 2
- Patio & porch: Covered
- Exterior features: Fire Pit, Garden, Outdoor Grill, Rain Gutters
- Pool features: None
- Fencing: Wood,Wrought Iron
Lot
- Size: 5,370 sqft
- Features: Corner Lot, Landscaped, Sprinkler System
Details
- Parcel number: R1159900A00101
Construction
Type & style
- Home type: SingleFamily
- Architectural style: Farmhouse,Modern,Traditional,Detached
- Property subtype: Farm, Single Family Residence
Materials
- Brick
- Foundation: Slab
- Roof: Composition,Shingle
Condition
- Year built: 2020
Utilities & green energy
- Sewer: Public Sewer
- Water: Public
- Utilities for property: Municipal Utilities, Sewer Available, Underground Utilities, Water Available, Cable Available
Community & neighborhood
Location
- Region: Celina
- Subdivision: LIGHT FARMS THE BRENHAM NEIGHBORHOOD
HOA & financial
HOA
- Has HOA: Yes
- HOA fee: $132 monthly
- Amenities included: Maintenance Front Yard
- Services included: Association Management, Maintenance Grounds, Security
- Association name: Insight Association Management
- Association phone: 214-494-6002
Other
Other facts
- Listing terms: Cash,Conventional,FHA,VA Loan
Price history
| Date | Event | Price |
|---|---|---|
| 8/25/2025 | Listing removed | $650,000$210/sqft |
Source: NTREIS #21008376 Report a problem | ||
| 7/24/2025 | Listed for sale | $650,000+1.7%$210/sqft |
Source: NTREIS #21008376 Report a problem | ||
| 1/13/2023 | Sold | -- |
Source: NTREIS #20221230 Report a problem | ||
| 12/23/2022 | Pending sale | $639,000$207/sqft |
Source: NTREIS #20221230 Report a problem | ||
| 12/18/2022 | Contingent | $639,000$207/sqft |
Source: NTREIS #20221230 Report a problem | ||
Public tax history
| Year | Property taxes | Tax assessment |
|---|---|---|
| 2025 | -- | $634,367 -4% |
| 2024 | $8,409 +34.8% | $660,983 +28.6% |
| 2023 | $6,239 | $513,942 +10% |
Find assessor info on the county website
Neighborhood: 75009
Nearby schools
GreatSchools rating
- 9/10Light Farms Elementary SchoolGrades: PK-5Distance: 0.2 mi
- 8/10Reynolds Middle SchoolGrades: 6-8Distance: 2.3 mi
- 7/10Prosper High SchoolGrades: 9-12Distance: 1.2 mi
Schools provided by the listing agent
- Elementary: Light Farms
- Middle: Reynolds
- High: Prosper
- District: Prosper ISD
Source: NTREIS. This data may not be complete. We recommend contacting the local school district to confirm school assignments for this home.
Get a cash offer in 3 minutes
Find out how much your home could sell for in as little as 3 minutes with a no-obligation cash offer.
Estimated market value
$633,000
Get a cash offer in 3 minutes
Find out how much your home could sell for in as little as 3 minutes with a no-obligation cash offer.
Estimated market value
$633,000

