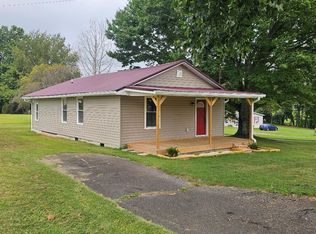This very nice updated home offers an open floor plan featuring three bedrooms, two full baths, large living room with vaulted ceilings and stone fireplace, private master bedroom with walk in closet and large master bath that has been updated with new cabinetry, tub, light fixtures, faucets, mirrors and flooring. The same has been done to the additional full bath. Gorgeous stone fireplace with gas logs will be so cozy this winter! This home additional updates including the bathrooms, laminate flooring, windows, some doors, newer decking, and the heat pump has been replaced within last 5 years.
This property is off market, which means it's not currently listed for sale or rent on Zillow. This may be different from what's available on other websites or public sources.
