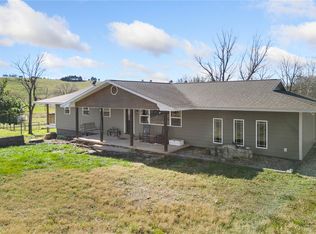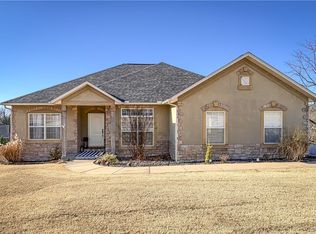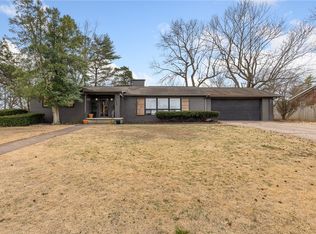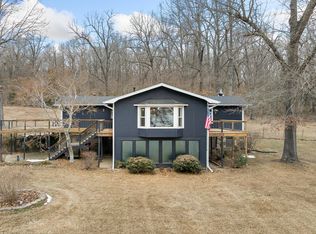If you’ve been dreaming of a peaceful home in the country—but don’t want to give up the convenience of being close to town—this one’s for you. Just 7 miles from Harrison, AR, this beautiful custom Western cedar home sits on 2± acres with mature trees. You’ll love the quiet, the space, & the feeling of breathing room without being far from shopping, dining, & schools.
Step inside & you’ll find 3 spacious bedrooms, a 4th room perfect for an office or guest room, & 3.5 baths. The full basement offers endless options—extra living space, hobbies, or storage.
Outside, a wraparound porch sets the scene for morning coffee or sunset views. The circle driveway & attached 2-car garage make life easy, while the quiet country road keeps traffic to a minimum.
Need more land? Add up to 28± acres to create your own farm or homestead, add a shop, or enjoy more room to roam.
This home blends small-town convenience with true country tranquility—a rare find that feels like home the moment you pull in the drive.
For sale
Price cut: $165K (12/19)
$435,000
3544A Mulberry Rd, Harrison, AR 72601
3beds
3,400sqft
Est.:
Single Family Residence
Built in 2005
2.35 Acres Lot
$417,600 Zestimate®
$128/sqft
$-- HOA
What's special
Full basementCircle drivewayCustom western cedar homeMature treesWraparound porch
- 201 days |
- 842 |
- 44 |
Zillow last checked: 8 hours ago
Listing updated: February 02, 2026 at 11:50am
Listed by:
Aundrea Rogers 870-743-5555,
Weichert, REALTORS-Market Edge 870-743-5555
Source: ArkansasOne MLS,MLS#: 1317560 Originating MLS: Harrison District Board Of REALTORS
Originating MLS: Harrison District Board Of REALTORS
Tour with a local agent
Facts & features
Interior
Bedrooms & bathrooms
- Bedrooms: 3
- Bathrooms: 4
- Full bathrooms: 3
- 1/2 bathrooms: 1
Heating
- Central, Electric, Heat Pump, Propane
Cooling
- Electric
Appliances
- Included: Dishwasher, Electric Range, Electric Water Heater, Microwave Hood Fan, Microwave, Refrigerator
- Laundry: Washer Hookup, Dryer Hookup
Features
- Built-in Features, Ceiling Fan(s), Walk-In Closet(s)
- Flooring: Carpet, Tile, Wood
- Basement: Full,Finished,Walk-Out Access
- Has fireplace: No
Interior area
- Total structure area: 3,400
- Total interior livable area: 3,400 sqft
Property
Parking
- Total spaces: 2
- Parking features: Attached, Garage, Garage Door Opener
- Has attached garage: Yes
- Covered spaces: 2
Features
- Levels: Three Or More
- Stories: 3
- Patio & porch: Covered, Deck, Porch
- Exterior features: Gravel Driveway
- Fencing: Back Yard,Wire
- Waterfront features: None
Lot
- Size: 2.35 Acres
- Features: Level, None, Outside City Limits
Details
- Additional structures: None
- Parcel number: 01902474006
- Special conditions: None
- Wooded area: 0
Construction
Type & style
- Home type: SingleFamily
- Architectural style: Cabin
- Property subtype: Single Family Residence
Materials
- Log Siding
- Foundation: Slab
- Roof: Architectural,Shingle
Condition
- New construction: No
- Year built: 2005
Utilities & green energy
- Sewer: Septic Tank
- Water: Well
- Utilities for property: Electricity Available, Propane, Septic Available, Water Available
Community & HOA
Community
- Subdivision: None
Location
- Region: Harrison
Financial & listing details
- Price per square foot: $128/sqft
- Annual tax amount: $1,066
- Date on market: 8/10/2025
- Cumulative days on market: 202 days
Estimated market value
$417,600
$397,000 - $438,000
$3,581/mo
Price history
Price history
| Date | Event | Price |
|---|---|---|
| 12/19/2025 | Price change | $435,000-27.5%$128/sqft |
Source: | ||
| 12/19/2025 | Price change | $600,000-6.8%$176/sqft |
Source: | ||
| 9/2/2025 | Price change | $644,000+35.6%$189/sqft |
Source: | ||
| 8/11/2025 | Price change | $475,000-18.1%$140/sqft |
Source: | ||
| 5/12/2025 | Price change | $579,900-6.5%$171/sqft |
Source: | ||
| 4/1/2025 | Price change | $619,900-4.6%$182/sqft |
Source: | ||
| 10/18/2024 | Price change | $649,900-3.7%$191/sqft |
Source: | ||
| 9/3/2024 | Price change | $674,900-3.4%$199/sqft |
Source: | ||
| 7/15/2024 | Listed for sale | $699,000$206/sqft |
Source: | ||
Public tax history
Public tax history
Tax history is unavailable.BuyAbility℠ payment
Est. payment
$2,241/mo
Principal & interest
$2049
Property taxes
$192
Climate risks
Neighborhood: 72601
Getting around
0 / 100
Car-DependentNearby schools
GreatSchools rating
- 7/10Bergman Middle SchoolGrades: 5-8Distance: 4.4 mi
- 7/10Bergman High SchoolGrades: 9-12Distance: 4.4 mi
- 8/10Bergman Elementary SchoolGrades: PK-4Distance: 4.4 mi
Schools provided by the listing agent
- District: Bergman
Source: ArkansasOne MLS. This data may not be complete. We recommend contacting the local school district to confirm school assignments for this home.




