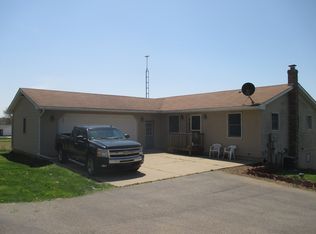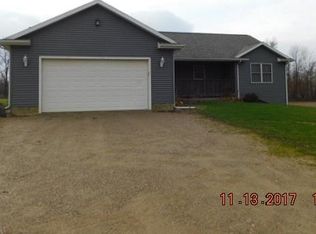Sold
$210,000
3545 Bath Mills Rd, Albion, MI 49224
3beds
1,300sqft
Single Family Residence
Built in 1975
5 Acres Lot
$264,500 Zestimate®
$162/sqft
$1,488 Estimated rent
Home value
$264,500
$243,000 - $286,000
$1,488/mo
Zestimate® history
Loading...
Owner options
Explore your selling options
What's special
Welcome to the charming countryside retreat nestled on 5 scenic acres in Concord Schools. This delightful home offers a serene escape from the hustle and bustle of city life while providing modern comforts and a picturesque setting. With 1,300 square feet of living space, 3 bedrooms, and 1 1/2 bathrooms, this property offers the perfect balance of coziness and functionality.
Step inside and be greeted by the warm and inviting atmosphere that flows throughout the home. The main level features a well-designed layout, offering both comfort and convenience, The spacious living room provides an ideal space for relaxation and entertainment while the adjacent dining area is perfect for hosting family gatherings or intimate meals. The kitchen is thoughtfully equipped with modern appliances, ample cabinet space, and a functional layout that makes meal preparation a breeze. From enjoying your morning cup of coffee to whipping up delicious meals, this kitchen is sure to please.
The three bedrooms provide comfortable and private spaces for rest and relaxation. A full walkout basement offers additional potential and can be transformed to suit your needs, whether you envision a workshop, recreational space or extra storage.
Situated on 5 scenic acres, this property presents endless possibilities for outdoor enthusiasts. Embrace the freedom of country living as you explore the spacious grounds, create your own garden oasis, or simply soak in the tranquility of nature. The expansive land offers plenty of space for outdoor activities, such as gardening, hiking, or even adding additional structures.
This home provides a peaceful retreat while still being within reach of essential amenities, schools, and shopping centers. Enjoy the best of both worlds with the convenience of nearby urban amenities and the beauty of a rural setting.
Don't miss the opportunity to own this charming home on 3545 Bath Mills Road, where comfort, tranquility. and the beauty of nature converge. Schedule a showing today and experience the possibilities that await.
Zillow last checked: 8 hours ago
Listing updated: April 19, 2024 at 10:33am
Listed by:
JERRID EHLINGER 517-914-6327,
EXIT REALTY 1ST LLC
Bought with:
Watson Brothers Team, 0000000000
Coldwell Banker Beiswanger Realty Group
Source: MichRIC,MLS#: 23028966
Facts & features
Interior
Bedrooms & bathrooms
- Bedrooms: 3
- Bathrooms: 2
- Full bathrooms: 1
- 1/2 bathrooms: 1
- Main level bedrooms: 3
Primary bedroom
- Level: Main
Bedroom 2
- Level: Main
Bedroom 3
- Level: Main
Bathroom 1
- Level: Main
Bathroom 2
- Level: Main
Dining area
- Level: Main
Living room
- Level: Main
Heating
- Forced Air
Appliances
- Included: Dishwasher, Dryer, Range, Refrigerator, Washer, Water Softener Rented
Features
- Ceiling Fan(s), LP Tank Rented
- Basement: Full,Walk-Out Access
- Number of fireplaces: 1
- Fireplace features: Living Room
Interior area
- Total structure area: 1,300
- Total interior livable area: 1,300 sqft
- Finished area below ground: 0
Property
Parking
- Total spaces: 2
- Parking features: Attached
- Garage spaces: 2
Features
- Stories: 1
Lot
- Size: 5 Acres
- Dimensions: 330 x 660
- Features: Wooded
Details
- Additional structures: Shed(s)
- Parcel number: 000111715100101
- Zoning description: Residential
Construction
Type & style
- Home type: SingleFamily
- Architectural style: Ranch
- Property subtype: Single Family Residence
Materials
- Wood Siding
- Roof: Composition
Condition
- New construction: No
- Year built: 1975
Utilities & green energy
- Gas: LP Tank Rented
- Sewer: Septic Tank
- Water: Well
- Utilities for property: Phone Available, Electricity Available
Community & neighborhood
Location
- Region: Albion
Other
Other facts
- Listing terms: Cash,FHA,USDA Loan,MSHDA,Conventional
- Road surface type: Paved
Price history
| Date | Event | Price |
|---|---|---|
| 9/19/2023 | Sold | $210,000+5%$162/sqft |
Source: | ||
| 8/14/2023 | Contingent | $200,000$154/sqft |
Source: | ||
| 8/9/2023 | Listed for sale | $200,000+78.6%$154/sqft |
Source: | ||
| 5/8/2010 | Listing removed | $112,000$86/sqft |
Source: Edward Surovell Realtors #20000036 Report a problem | ||
| 4/23/2010 | Price change | $112,000-2.5%$86/sqft |
Source: Edward Surovell Realtors #20000036 Report a problem | ||
Public tax history
| Year | Property taxes | Tax assessment |
|---|---|---|
| 2025 | -- | $111,100 +26.1% |
| 2024 | -- | $88,100 +35.1% |
| 2021 | $1,363 | $65,200 +5.5% |
Find assessor info on the county website
Neighborhood: 49224
Nearby schools
GreatSchools rating
- 3/10Harrington Elementary SchoolGrades: PK-5Distance: 3.2 mi
- 4/10Marshall Middle SchoolGrades: 6-8Distance: 14.1 mi
- 7/10Marshall High SchoolGrades: 9-12Distance: 14.5 mi

Get pre-qualified for a loan
At Zillow Home Loans, we can pre-qualify you in as little as 5 minutes with no impact to your credit score.An equal housing lender. NMLS #10287.

