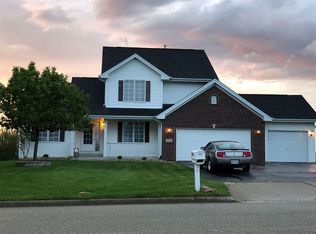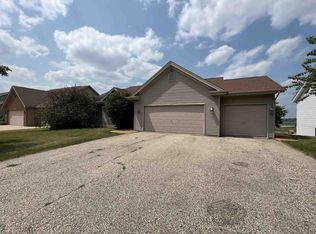This single-family home is located in a quiet, family-friendly neighborhood. Perched directly above the intersection of I-90 & I-43 this home is centrally located only one hour from Madison, Milwaukee, Chicago, and everything in-between. Spacious split floor plan with four separate levels, vaulted ceilings, custom cabinetry with fitted stainless steel appliances, upgraded paint throughout, full tile and granite kitchen with breakfast nook, hardwood floors, both propane & wood burning fireplace in family room, hardwood floors, master suite featuring full walk-in shower & Jacuzzi, new front loader high efficiency washer & dryer, sunrises/sets are remarkable from the rear deck & brick patio, 2.5 attached garage, updated brick landscaping/mulch featuring apple & cherry & lilac trees, raspberry bushes, blackberry bushes, city park across the street, and quiet sidewalks with decorative landscape meandering over the hills for walking, running, and biking provide the perfect setting for morning or evening strolls. We are looking for a long-term relationship with good people willing to pay bills on time and caring for the property as if it were their own.
This property is off market, which means it's not currently listed for sale or rent on Zillow. This may be different from what's available on other websites or public sources.


