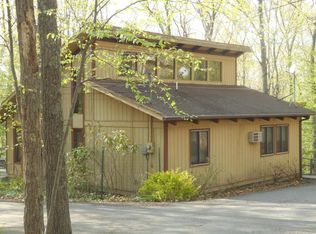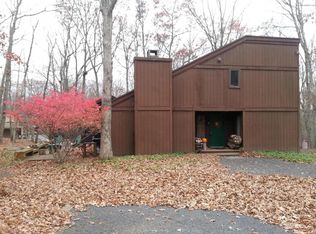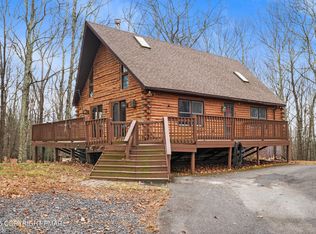Sold for $545,000
$545,000
3545 High Crest Rd, Canadensis, PA 18325
6beds
6,554sqft
Single Family Residence
Built in 1976
1 Acres Lot
$593,800 Zestimate®
$83/sqft
$4,665 Estimated rent
Home value
$593,800
$528,000 - $665,000
$4,665/mo
Zestimate® history
Loading...
Owner options
Explore your selling options
What's special
6 bedrooms and 4 bathrooms, providing ample living space. In-law Suite for added flexibility and guest accommodations. 2 living rooms and 2 family rooms, perfect for relaxation and gatherings. Ample parking space all around the house, with garages for 4 cars and a driveway for 10 more vehicles. Situated in the desirable Hamlet development, providing access to various amenities: indoor and outdoor pools, tennis courts, clubhouse for social gatherings, and hiking trails for outdoor enthusiasts. Conveniently located less than 10 miles from Mount Airy Casino and Kalahari Resort. Close to popular attractions like Camelback Ski Resort, Aquatopia, Camel Beach, Great Wolf Resort, The Crossings Outlet Shopping, Lake Wallenpaupack, State Game Lands, and State Parks. This property offers a wealth of possibilities and an exciting lifestyle, making it an excellent choice for those seeking comfort, convenience, and recreational opportunities.
Zillow last checked: 8 hours ago
Listing updated: April 11, 2024 at 11:17am
Listed by:
Christopher C. George 610-428-8986,
Keller Williams Northampton,
Demi G. Grida 610-867-8888,
Keller Williams Northampton
Bought with:
nonmember
NON MBR Office
Source: GLVR,MLS#: 724321 Originating MLS: Lehigh Valley MLS
Originating MLS: Lehigh Valley MLS
Facts & features
Interior
Bedrooms & bathrooms
- Bedrooms: 6
- Bathrooms: 5
- Full bathrooms: 4
- 1/2 bathrooms: 1
Heating
- Baseboard, Ductless, Electric, Wood Stove
Cooling
- Ductless
Appliances
- Included: Dishwasher, Electric Oven, Electric Water Heater, Refrigerator
- Laundry: Washer Hookup, Dryer Hookup
Features
- Dining Area, Separate/Formal Dining Room, Eat-in Kitchen
- Basement: Full,Partially Finished
Interior area
- Total interior livable area: 6,554 sqft
- Finished area above ground: 5,168
- Finished area below ground: 1,386
Property
Parking
- Total spaces: 4
- Parking features: Attached, Driveway, Garage
- Attached garage spaces: 4
- Has uncovered spaces: Yes
Features
- Has view: Yes
- View description: Panoramic
Lot
- Size: 1 Acres
Details
- Parcel number: 14730701271170
- Zoning: RR- Residential / Rural R
- Special conditions: None
Construction
Type & style
- Home type: SingleFamily
- Architectural style: Contemporary
- Property subtype: Single Family Residence
Materials
- T1-11 Siding
- Roof: Asphalt,Fiberglass
Condition
- Year built: 1976
Utilities & green energy
- Sewer: Septic Tank
- Water: Well
Community & neighborhood
Location
- Region: Canadensis
- Subdivision: The Hamlet
HOA & financial
HOA
- Has HOA: Yes
- HOA fee: $1,700 annually
Other
Other facts
- Listing terms: Cash,Conventional,FHA,VA Loan
- Ownership type: Fee Simple
Price history
| Date | Event | Price |
|---|---|---|
| 4/11/2024 | Sold | $545,000+1.9%$83/sqft |
Source: | ||
| 2/20/2024 | Pending sale | $535,000$82/sqft |
Source: | ||
| 11/21/2023 | Price change | $535,000-2.7%$82/sqft |
Source: | ||
| 10/20/2023 | Price change | $550,000-1.6%$84/sqft |
Source: | ||
| 9/22/2023 | Listed for sale | $559,000-9.8%$85/sqft |
Source: | ||
Public tax history
| Year | Property taxes | Tax assessment |
|---|---|---|
| 2025 | $15,218 +4.9% | $406,470 |
| 2024 | $14,502 +2.9% | $406,470 |
| 2023 | $14,099 -3% | $406,470 -1.7% |
Find assessor info on the county website
Neighborhood: 18325
Nearby schools
GreatSchools rating
- 4/10East Stroudsburg Elementary SchoolGrades: K-5Distance: 11.1 mi
- 5/10J T Lambert Intermediate SchoolGrades: 6-8Distance: 10.6 mi
- 6/10East Stroudsburg Shs SouthGrades: 9-12Distance: 11.6 mi
Schools provided by the listing agent
- District: East Stroudsburg
Source: GLVR. This data may not be complete. We recommend contacting the local school district to confirm school assignments for this home.
Get a cash offer in 3 minutes
Find out how much your home could sell for in as little as 3 minutes with a no-obligation cash offer.
Estimated market value
$593,800


