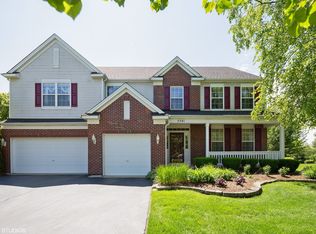Style, elegance and charm is the description for this lovely home. Placed on one of the largest fenced lots in the subdivision in a very private cul-de-sac, you will be pleased to call this home. Owner's hate to sell after just adding (Feb 2020) a wholly owned unobtrusive solar panel system on the back roof that reduces your electric costs as low as $16 per month! 25 year warranty on panels is transferable to new owners. Potential savings estimated at over $25k in the next ten years. Open floor plan home with split staircase and first floor 9' ceilings. Remodeled kitchen with granite countertops, cherry cabinetry, high end stainless appliances, double oven, and walk-in pantry. The family room boasts a fireplace, hardwood flooring, 2 story windows with powered shades, and open balconies to the upstairs. Not only is there a formal dining room and office, but also a living room that is being used as a music room, all with matching hardwood flooring and 8" colonial baseboards. Remodeled half-bathroom on first floor. The second floor is just as nice. A large master with adjacent remodeled master bath. New carpeting on staircases, loft, and master bedroom installed July 2020. Add to that are 3 large bedrooms upstairs, one with custom wainscoting, and a remodeled second full bath. Huge heated 3 car garage with extra tall ceilings, with cabinets and overhead shelving to stay. New roof in 2016. There is a large basement ready to finish with 9' ceilings, bathroom roughed in, and a new water heater May 2020. The yard is just as exciting as it is almost a half acre lot, completely fenced, including a swing set and patio! Upgraded concrete driveway border with connecting sidewalk to backyard patio. All in all this is a dream house that you shouldn't pass up. Great neighborhood, cul-de-sac, solar system, and excellent schools.
This property is off market, which means it's not currently listed for sale or rent on Zillow. This may be different from what's available on other websites or public sources.
