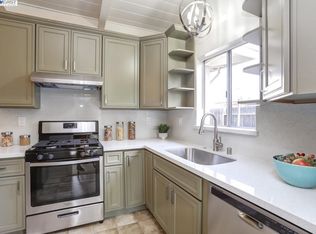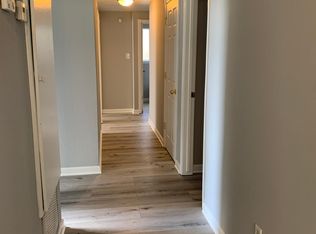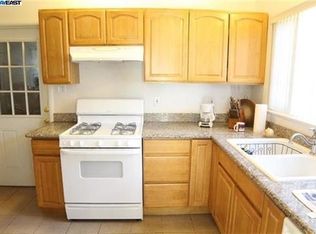Come step inside this exquisitely remodeled one-story Fremont home nestled in the highly desirable Irvington neighborhood. This 4 bed, 3 bath home was taken down to the studs and custom built in 2020 with top of the line materials and high end finishes. Light, bright and spacious, this home offers an open concept floor plan and gourmet chef's kitchen, complete with quartz counters and large kitchen peninsula. All three bathrooms redone with modern fixtures and rain showers. Top rated Irvington schools make this home a must have. Entertainers paradise with a spacious and manicured backyard, side yard and front yard. Easy access 680 & 880, close to shopping, restaurants, and the Bart Station. Close to Ohlone College, Lake Elizabeth and the Pacific Commons Shopping Center. Enjoy living in this modern masterpiece and smart home as it comes featured with Nest thermostat, Ring Door Bell, 40 Amp Level 2 electric car charging and more. Come see this gem in Fremont!
This property is off market, which means it's not currently listed for sale or rent on Zillow. This may be different from what's available on other websites or public sources.


