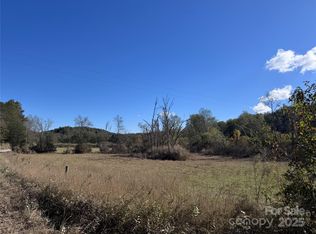The Green River Sanctuary - a custom built lodge that offers solitude, peace, & restoration for the body, soul, & spirit! A fabulous place to refresh your mind & enjoy a relaxing environment. Located on the Green River, this property offers lots of recreation: canoe down the river, paddleboat on your private pond, take a stroll on one of the several hiking / walking trails, let your horses run on one of the green pastures, and so much more! This serene property offers a lifestyle for mountain lovers, horse lovers, and water enthusiasts! Less than 5 minutes to TIEC, The Green River Sanctuary has been used for family gatherings, business retreats, & for participants & visitors at the Tryon International Equestrian Center! Adjacent to the Bradley Preserve, you are surrounded by hundreds of protected, undeveloped acres. The Home has spectacular features like soaring ceilings, Incredibly large hand cut wood support beams, wood floors throughout, lots of large windows that invites the beauty of the property into every room, a gourmet kitchen, wine bar, a media room, an owners quarters, a game room, a movie theater, multiple decks, patios, a screen porch, 5 BR & 4 baths! The property has an established rental history with the Equestrian Center / Tryon Retreats dot com - earning a handsome yearly income. Keep it as an established business or enjoy it as your private estate. An oasis of beauty, peace and charm!! Watch the Virtual Tour!
This property is off market, which means it's not currently listed for sale or rent on Zillow. This may be different from what's available on other websites or public sources.

