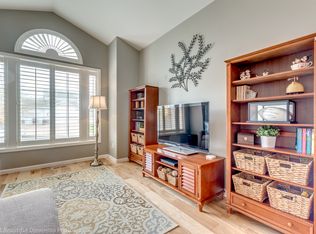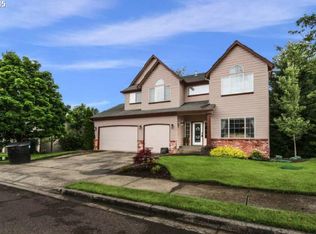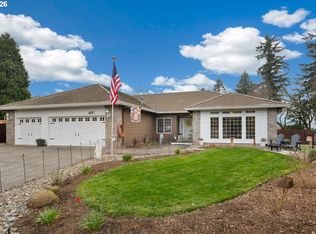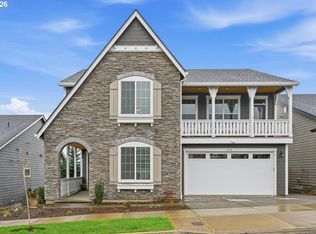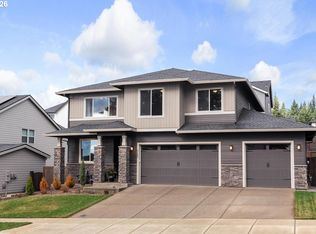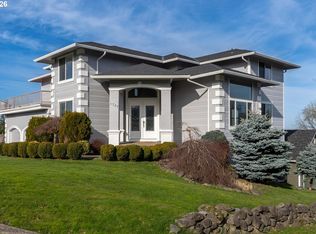New HVAC,W/H,Fence.New Window Glass, New carept.New Cortz Counter Top at bathrooms.Truly refreshed!!!!Beautifully maintained home offers space, privacy, and comfort. The vaulted ceilings create a light and airy atmosphere, while the expansive deck overlooks a peaceful backyard that backs to a greenbelt—your own private retreat. Built-in speakers system in living room. Located in the highly sought-after Camas School District, this home is has an amazing floor plan and many updates. The fully finished basement includes a full bathroom and offers endless possibilities—use it as a teen hangout, guest suite, or entertainment space - possible ADU. Roof is only 1 year old! Fresh paint interior and exterior, new fence.
Pending
$859,000
3546 NW Pacific Rim Dr, Camas, WA 98607
4beds
3,436sqft
Est.:
Residential, Single Family Residence
Built in 1997
9,583.2 Square Feet Lot
$-- Zestimate®
$250/sqft
$25/mo HOA
What's special
New fence
- 229 days |
- 1,393 |
- 68 |
Zillow last checked: 8 hours ago
Listing updated: February 03, 2026 at 02:41am
Listed by:
Meiya Luo 360-892-7325,
Coldwell Banker Bain,
Ariana Watson 360-903-3505,
Coldwell Banker Bain
Source: RMLS (OR),MLS#: 502207926
Facts & features
Interior
Bedrooms & bathrooms
- Bedrooms: 4
- Bathrooms: 4
- Full bathrooms: 3
- Partial bathrooms: 1
- Main level bathrooms: 1
Rooms
- Room types: Office, Bonus Room, Media Room, Bedroom 2, Bedroom 3, Dining Room, Family Room, Kitchen, Living Room, Primary Bedroom
Primary bedroom
- Features: Ceiling Fan, Vaulted Ceiling
- Level: Upper
Bedroom 2
- Features: Walkin Closet, Wallto Wall Carpet
- Level: Upper
Bedroom 3
- Features: Wallto Wall Carpet
- Level: Upper
Dining room
- Features: Wood Floors
- Level: Main
Family room
- Features: Wood Floors
- Level: Main
Kitchen
- Features: Dishwasher, Disposal, Microwave, Builtin Oven, Wood Floors
- Level: Main
Living room
- Features: Fireplace, Wood Floors
- Level: Main
Office
- Level: Main
Heating
- Forced Air, Forced Air 95 Plus, Hot Water, Fireplace(s)
Cooling
- Central Air
Appliances
- Included: Built In Oven, Dishwasher, Disposal, Free-Standing Gas Range, Free-Standing Range, Free-Standing Refrigerator, Microwave, Plumbed For Ice Maker, Stainless Steel Appliance(s), Washer/Dryer, Electric Water Heater, Gas Water Heater
- Laundry: Laundry Room
Features
- High Ceilings, High Speed Internet, Vaulted Ceiling(s), Walk-In Closet(s), Ceiling Fan(s), Granite, Pantry
- Flooring: Hardwood, Tile, Wall to Wall Carpet, Wood
- Windows: Double Pane Windows
- Basement: Crawl Space,Daylight,Finished
- Number of fireplaces: 1
- Fireplace features: Electric, Gas
Interior area
- Total structure area: 3,436
- Total interior livable area: 3,436 sqft
Property
Parking
- Total spaces: 3
- Parking features: Driveway, Garage Door Opener, Attached
- Attached garage spaces: 3
- Has uncovered spaces: Yes
Accessibility
- Accessibility features: Garage On Main, Utility Room On Main, Accessibility
Features
- Levels: Two
- Stories: 2
- Patio & porch: Deck
- Exterior features: Garden, Yard
- Has view: Yes
- View description: Creek/Stream, Park/Greenbelt, Seasonal
- Has water view: Yes
- Water view: Creek/Stream
- Waterfront features: Creek
Lot
- Size: 9,583.2 Square Feet
- Features: Gentle Sloping, Greenbelt, Level, Seasonal, Trees, SqFt 7000 to 9999
Details
- Additional structures: GuestQuarters
- Parcel number: 090266160
- Zoning: R -7.5
Construction
Type & style
- Home type: SingleFamily
- Architectural style: Craftsman
- Property subtype: Residential, Single Family Residence
Materials
- Brick, Cement Siding
- Foundation: Concrete Perimeter
- Roof: Composition
Condition
- Resale
- New construction: No
- Year built: 1997
Utilities & green energy
- Gas: Gas
- Sewer: Public Sewer
- Water: Public
- Utilities for property: Cable Connected
Community & HOA
Community
- Subdivision: Parker Estates
HOA
- Has HOA: Yes
- HOA fee: $25 monthly
Location
- Region: Camas
Financial & listing details
- Price per square foot: $250/sqft
- Tax assessed value: $723,630
- Annual tax amount: $6,897
- Date on market: 7/10/2025
- Cumulative days on market: 230 days
- Listing terms: Call Listing Agent,Cash,Conventional,FHA,VA Loan
- Road surface type: Paved
Estimated market value
Not available
Estimated sales range
Not available
Not available
Price history
Price history
| Date | Event | Price |
|---|---|---|
| 2/3/2026 | Pending sale | $859,000$250/sqft |
Source: | ||
| 1/31/2026 | Listed for sale | $859,000+1.2%$250/sqft |
Source: | ||
| 12/9/2025 | Listing removed | $849,000$247/sqft |
Source: | ||
| 11/21/2025 | Pending sale | $849,000$247/sqft |
Source: | ||
| 10/24/2025 | Listed for sale | $849,000$247/sqft |
Source: | ||
| 10/16/2025 | Pending sale | $849,000$247/sqft |
Source: | ||
| 9/30/2025 | Price change | $849,000-3%$247/sqft |
Source: | ||
| 9/12/2025 | Price change | $875,000-2.8%$255/sqft |
Source: | ||
| 7/11/2025 | Listed for sale | $899,950+72.4%$262/sqft |
Source: | ||
| 4/18/2016 | Sold | $522,000+1.4%$152/sqft |
Source: | ||
| 3/5/2016 | Pending sale | $515,000+18.7%$150/sqft |
Source: Clark County Northwest #16605968 Report a problem | ||
| 6/16/2014 | Sold | $433,900-3.6%$126/sqft |
Source: | ||
| 5/24/2014 | Pending sale | $449,900$131/sqft |
Source: Equity Northwest Properties #14102811 Report a problem | ||
| 5/24/2014 | Listed for sale | $449,900$131/sqft |
Source: Equity Northwest Properties #14102811 Report a problem | ||
| 5/19/2014 | Pending sale | $449,900-3.1%$131/sqft |
Source: Equity Northwest Properties #14102811 Report a problem | ||
| 3/6/2014 | Listed for sale | $464,500+100.1%$135/sqft |
Source: Owner Report a problem | ||
| 6/23/1997 | Sold | $232,107$68/sqft |
Source: Public Record Report a problem | ||
Public tax history
Public tax history
| Year | Property taxes | Tax assessment |
|---|---|---|
| 2024 | $6,897 +4.9% | $723,630 -2.4% |
| 2023 | $6,576 +7.3% | $741,796 +4.8% |
| 2022 | $6,129 -2.5% | $708,088 +28.8% |
| 2021 | $6,288 -3.2% | $549,566 +5.2% |
| 2020 | $6,495 | $522,586 +4.4% |
| 2019 | $6,495 -1% | $500,525 -7% |
| 2018 | $6,559 -2.9% | $538,471 +15.5% |
| 2017 | $6,754 +18.1% | $466,038 +8.5% |
| 2016 | $5,718 +7% | $429,672 +7.6% |
| 2015 | $5,343 +2.2% | $399,476 +8.4% |
| 2014 | $5,227 | $368,502 +15.5% |
| 2013 | $5,227 +9.2% | $319,113 +15.8% |
| 2012 | $4,787 +0.9% | $275,502 -6.3% |
| 2011 | $4,745 -0.5% | $294,036 -0.3% |
| 2010 | $4,770 -1.1% | $294,951 -8.9% |
| 2009 | $4,824 | $323,900 -21.5% |
| 2008 | -- | $412,500 |
| 2007 | -- | $412,500 +68.4% |
| 2005 | -- | $244,900 |
| 2004 | -- | $244,900 +12.2% |
| 2001 | $2,884 +9.5% | $218,200 +6.4% |
| 2000 | $2,634 | $205,100 |
Find assessor info on the county website
BuyAbility℠ payment
Est. payment
$4,625/mo
Principal & interest
$4042
Property taxes
$558
HOA Fees
$25
Climate risks
Neighborhood: 98607
Nearby schools
GreatSchools rating
- 9/10Grass Valley Elementary SchoolGrades: K-5Distance: 0.7 mi
- 8/10Skyridge Middle SchoolGrades: 6-8Distance: 1 mi
- 10/10Camas High SchoolGrades: 9-12Distance: 2.4 mi
Schools provided by the listing agent
- Elementary: Grass Valley
- Middle: Skyridge
- High: Camas
Source: RMLS (OR). This data may not be complete. We recommend contacting the local school district to confirm school assignments for this home.
