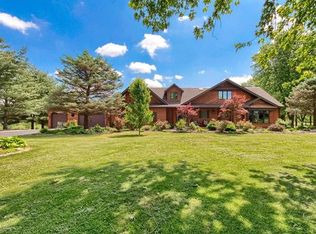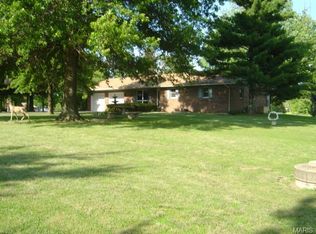Closed
Listing Provided by:
Heather Stirling 618-334-7060,
Re/Max Alliance
Bought with: Re/Max Alliance
$400,000
3546 Staunton Rd, Edwardsville, IL 62025
3beds
2,328sqft
Single Family Residence
Built in 1980
5 Acres Lot
$442,600 Zestimate®
$172/sqft
$2,479 Estimated rent
Home value
$442,600
$416,000 - $469,000
$2,479/mo
Zestimate® history
Loading...
Owner options
Explore your selling options
What's special
5 ACRES in Edwardsville!! Back on the market! Home is now cleaned out and ready for quick close! Custom built with a gated drive-this one owner home is ready for new owners. A little updating and elbow grease, and this home has the potential to be your forever home! Three bedrooms, two baths, spacious kitchen and living room with wood burning fireplace. Full basement with large rec space (pool table STAYS!), additional fireplace, 2 bonus rooms and storage space. Plenty of room to spread out both inside and out! Large outbuilding (approx 70x34) has 10ft door, concrete floor, electricity and CAR LIFT! Updates include roof in 2020 and HVAC in 2019. Tankless hot water heater. You have been waiting for this one! Make your appointment today! Home is an estate-being sold as is, where is, seller to make no repairs. All measurements are approximate and not guaranteed.
Zillow last checked: 8 hours ago
Listing updated: April 28, 2025 at 06:10pm
Listing Provided by:
Heather Stirling 618-334-7060,
Re/Max Alliance
Bought with:
Heather Stirling, 475143739
Re/Max Alliance
Source: MARIS,MLS#: 23048680 Originating MLS: Southwestern Illinois Board of REALTORS
Originating MLS: Southwestern Illinois Board of REALTORS
Facts & features
Interior
Bedrooms & bathrooms
- Bedrooms: 3
- Bathrooms: 2
- Full bathrooms: 2
- Main level bathrooms: 2
- Main level bedrooms: 3
Primary bedroom
- Features: Floor Covering: Carpeting, Wall Covering: None
- Level: Main
- Area: 180
- Dimensions: 12x15
Bedroom
- Features: Floor Covering: Carpeting, Wall Covering: None
- Level: Main
- Area: 108
- Dimensions: 12x9
Primary bathroom
- Features: Floor Covering: Ceramic Tile, Wall Covering: None
- Level: Main
- Area: 30
- Dimensions: 6x5
Bathroom
- Features: Floor Covering: Carpeting, Wall Covering: None
- Level: Main
- Area: 108
- Dimensions: 12x9
Bonus room
- Features: Floor Covering: Carpeting, Wall Covering: None
- Level: Lower
- Area: 91
- Dimensions: 7x13
Bonus room
- Features: Floor Covering: Carpeting, Wall Covering: None
- Level: Lower
- Area: 156
- Dimensions: 12x13
Dining room
- Features: Floor Covering: Laminate, Wall Covering: None
- Level: Main
- Area: 154
- Dimensions: 14x11
Kitchen
- Features: Floor Covering: Ceramic Tile, Wall Covering: None
- Level: Main
- Area: 154
- Dimensions: 14x11
Living room
- Features: Floor Covering: Carpeting, Wall Covering: None
- Level: Main
- Area: 234
- Dimensions: 13x18
Recreation room
- Features: Floor Covering: Carpeting, Wall Covering: None
- Level: Lower
- Area: 625
- Dimensions: 25x25
Heating
- Forced Air, Propane
Cooling
- Central Air, Electric
Appliances
- Included: Dishwasher, Microwave, Electric Range, Electric Oven, Refrigerator, Propane Water Heater
Features
- Kitchen/Dining Room Combo, Eat-in Kitchen
- Basement: Full,Sleeping Area,Storage Space
- Number of fireplaces: 2
- Fireplace features: Wood Burning, Basement, Living Room, Recreation Room
Interior area
- Total structure area: 2,328
- Total interior livable area: 2,328 sqft
- Finished area above ground: 1,404
- Finished area below ground: 924
Property
Parking
- Total spaces: 2
- Parking features: Attached, Detached, Garage, Garage Door Opener, Off Street
- Attached garage spaces: 2
Features
- Levels: One
Lot
- Size: 5 Acres
- Dimensions: 307.24 x 709.54
- Features: Level
Details
- Additional structures: Gazebo, Outbuilding
- Parcel number: 101162100000002.012
- Special conditions: Standard
Construction
Type & style
- Home type: SingleFamily
- Architectural style: Ranch,Traditional
- Property subtype: Single Family Residence
Condition
- Year built: 1980
Utilities & green energy
- Sewer: Septic Tank
- Water: Public
Community & neighborhood
Senior living
- Senior community: Yes
Location
- Region: Edwardsville
- Subdivision: None
Other
Other facts
- Listing terms: Cash,Conventional
- Ownership: Private
- Road surface type: Asphalt
Price history
| Date | Event | Price |
|---|---|---|
| 11/8/2023 | Sold | $400,000$172/sqft |
Source: | ||
| 10/9/2023 | Contingent | $400,000$172/sqft |
Source: | ||
| 10/6/2023 | Listed for sale | $400,000$172/sqft |
Source: | ||
| 8/30/2023 | Contingent | $400,000$172/sqft |
Source: | ||
| 8/28/2023 | Listed for sale | $400,000$172/sqft |
Source: | ||
Public tax history
| Year | Property taxes | Tax assessment |
|---|---|---|
| 2024 | -- | $108,600 +9.5% |
| 2023 | -- | $99,190 +10.3% |
| 2022 | -- | $89,930 +5.8% |
Find assessor info on the county website
Neighborhood: 62025
Nearby schools
GreatSchools rating
- NAGoshen Elementary SchoolGrades: PK-2Distance: 2.2 mi
- 4/10Liberty Middle SchoolGrades: 6-8Distance: 2.2 mi
- 8/10Edwardsville High SchoolGrades: 9-12Distance: 4.7 mi
Schools provided by the listing agent
- Elementary: Edwardsville Dist 7
- Middle: Edwardsville Dist 7
- High: Edwardsville
Source: MARIS. This data may not be complete. We recommend contacting the local school district to confirm school assignments for this home.
Get a cash offer in 3 minutes
Find out how much your home could sell for in as little as 3 minutes with a no-obligation cash offer.
Estimated market value$442,600
Get a cash offer in 3 minutes
Find out how much your home could sell for in as little as 3 minutes with a no-obligation cash offer.
Estimated market value
$442,600

