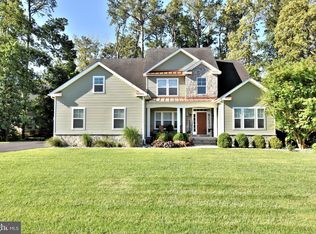Sold for $1,319,900
$1,319,900
35467 Red Tail Rd, Lewes, DE 19958
4beds
3,903sqft
Single Family Residence
Built in 2011
0.6 Acres Lot
$1,319,000 Zestimate®
$338/sqft
$3,958 Estimated rent
Home value
$1,319,000
$1.23M - $1.42M
$3,958/mo
Zestimate® history
Loading...
Owner options
Explore your selling options
What's special
WELCOME HOME TO HAWKSEYE! Bright, beautiful, and impeccably kept, this single story home exudes effortless coastal style and loads of architectural highlights. The spacious floor plan is perfect for entertaining including a chef’s kitchen that is open to the family room, formal dining & living rooms, large owner's suite with his and hers walk-in closets, & luxury en suite bath, and three additional bedrooms, home gym, unfinished basement that offers plenty of storage, and so much more. The two screened porches overlook the partially wooded backyard with a patio that completes the relaxation package! Great location within the neighborhood, only steps to the community pool! Truly a must-see in an established east of route one community with easy access to Downtown Lewes and the Junction and Breakwater Trail to Rehoboth.
Zillow last checked: 8 hours ago
Listing updated: November 27, 2024 at 05:29am
Listed by:
Lee Ann Wilkinson 302-645-6664,
Berkshire Hathaway HomeServices PenFed Realty,
Listing Team: The Lee Ann Wilkinson Group
Bought with:
Marlene Frederick, RS-0019979
Century 21 Home Team Realty
Source: Bright MLS,MLS#: DESU2072986
Facts & features
Interior
Bedrooms & bathrooms
- Bedrooms: 4
- Bathrooms: 5
- Full bathrooms: 3
- 1/2 bathrooms: 2
- Main level bathrooms: 5
- Main level bedrooms: 4
Basement
- Area: 1004
Heating
- Forced Air, Geothermal, Electric
Cooling
- Central Air, Electric
Appliances
- Included: Cooktop, Dishwasher, Disposal, Dryer, Exhaust Fan, Freezer, Microwave, Double Oven, Oven, Range Hood, Refrigerator, Six Burner Stove, Stainless Steel Appliance(s), Washer, Tankless Water Heater, Electric Water Heater
- Laundry: Laundry Room
Features
- Attic, Soaking Tub, Built-in Features, Ceiling Fan(s), Entry Level Bedroom, Floor Plan - Traditional, Formal/Separate Dining Room, Kitchen - Gourmet, Kitchen Island, Primary Bath(s), Pantry, Upgraded Countertops, Walk-In Closet(s), Bathroom - Walk-In Shower, Bathroom - Tub Shower, 9'+ Ceilings
- Flooring: Hardwood, Carpet, Ceramic Tile
- Windows: Screens, Storm Window(s), Window Treatments
- Basement: Partial,Unfinished,Walk-Out Access
- Number of fireplaces: 1
- Fireplace features: Gas/Propane
Interior area
- Total structure area: 4,907
- Total interior livable area: 3,903 sqft
- Finished area above ground: 3,903
- Finished area below ground: 0
Property
Parking
- Total spaces: 9
- Parking features: Garage Faces Side, Garage Door Opener, Attached, Driveway
- Attached garage spaces: 3
- Uncovered spaces: 6
Accessibility
- Accessibility features: None
Features
- Levels: One
- Stories: 1
- Patio & porch: Porch, Patio
- Exterior features: Underground Lawn Sprinkler
- Pool features: Community
- Has view: Yes
- View description: Trees/Woods
Lot
- Size: 0.60 Acres
- Dimensions: 85.00 x 269.00
- Features: Landscaped, Wooded
Details
- Additional structures: Above Grade, Below Grade
- Parcel number: 33512.00363.00
- Zoning: AR-1
- Special conditions: Standard
Construction
Type & style
- Home type: SingleFamily
- Architectural style: Contemporary
- Property subtype: Single Family Residence
Materials
- Stick Built, HardiPlank Type
- Foundation: Concrete Perimeter
- Roof: Architectural Shingle
Condition
- New construction: No
- Year built: 2011
Utilities & green energy
- Sewer: Public Sewer
- Water: Public
Community & neighborhood
Location
- Region: Lewes
- Subdivision: Hawkseye
HOA & financial
HOA
- Has HOA: Yes
- HOA fee: $1,486 annually
- Amenities included: Pool
- Services included: Pool(s), Road Maintenance, Trash
Other
Other facts
- Listing agreement: Exclusive Right To Sell
- Listing terms: Cash,Conventional
- Ownership: Fee Simple
Price history
| Date | Event | Price |
|---|---|---|
| 11/26/2024 | Sold | $1,319,900-2.2%$338/sqft |
Source: | ||
| 11/18/2024 | Pending sale | $1,349,900$346/sqft |
Source: | ||
| 10/30/2024 | Contingent | $1,349,900$346/sqft |
Source: | ||
| 10/25/2024 | Listed for sale | $1,349,900$346/sqft |
Source: | ||
Public tax history
| Year | Property taxes | Tax assessment |
|---|---|---|
| 2024 | $2,827 +0.1% | $67,500 |
| 2023 | $2,824 +4.3% | $67,500 |
| 2022 | $2,708 -2.5% | $67,500 |
Find assessor info on the county website
Neighborhood: 19958
Nearby schools
GreatSchools rating
- 9/10Shields (Richard A.) Elementary SchoolGrades: K-5Distance: 1.1 mi
- 7/10Beacon Middle SchoolGrades: 6-8Distance: 3.1 mi
- 8/10Cape Henlopen High SchoolGrades: 9-12Distance: 1.1 mi
Schools provided by the listing agent
- District: Cape Henlopen
Source: Bright MLS. This data may not be complete. We recommend contacting the local school district to confirm school assignments for this home.
Get pre-qualified for a loan
At Zillow Home Loans, we can pre-qualify you in as little as 5 minutes with no impact to your credit score.An equal housing lender. NMLS #10287.
Sell for more on Zillow
Get a Zillow Showcase℠ listing at no additional cost and you could sell for .
$1,319,000
2% more+$26,380
With Zillow Showcase(estimated)$1,345,380
